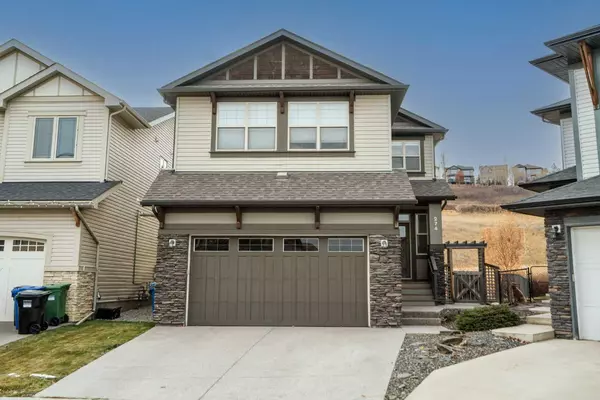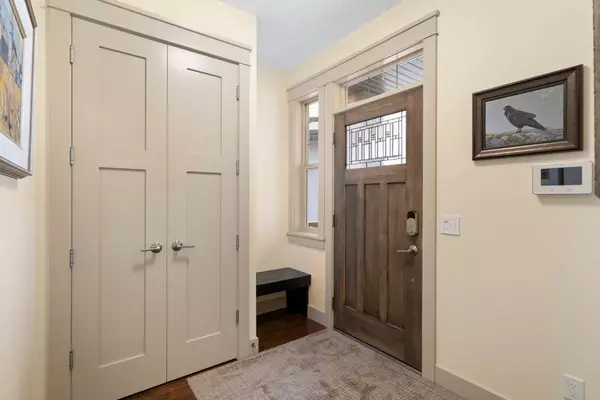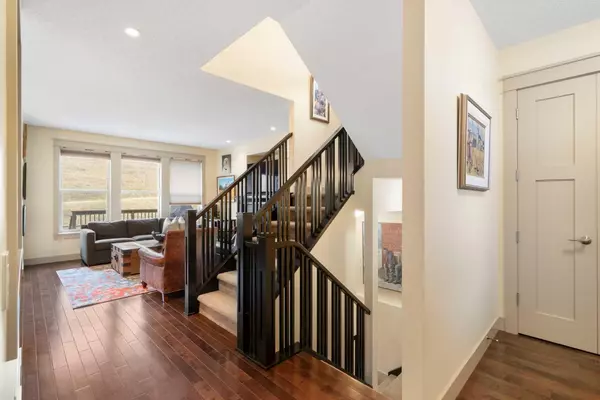For more information regarding the value of a property, please contact us for a free consultation.
274 Chaparral Valley TER SE Calgary, AB T2X 0L8
Want to know what your home might be worth? Contact us for a FREE valuation!

Our team is ready to help you sell your home for the highest possible price ASAP
Key Details
Sold Price $777,500
Property Type Single Family Home
Sub Type Detached
Listing Status Sold
Purchase Type For Sale
Square Footage 2,211 sqft
Price per Sqft $351
Subdivision Chaparral
MLS® Listing ID A2095948
Sold Date 12/18/23
Style 2 Storey
Bedrooms 4
Full Baths 3
Half Baths 1
Originating Board Central Alberta
Year Built 2012
Annual Tax Amount $4,314
Tax Year 2023
Lot Size 4,316 Sqft
Acres 0.1
Property Description
This gorgeous home is in such a SPECIAL quiet location with NO neighbors behind you - other than the occasional deer on the open/natural grass area! The view outside is so gorgeous - it perfectly compliments the inside of this 2211 sq ft fully developed home! So much so...that the current owners have created a "gallery" to showcase their favorite artwork. Beautiful inside and out! Amazing natural light. Owners bought it from the builders & the basement was professionally developed before they took possession! They chose this home for the location but the $40,000 in Builder upgrades/extras made it even more attractive. Such a perfect OPEN Concept floor plan. Open the front door & enjoy hardwood flooring & 9 ft ceilings throughout the main level. Love to cook/entertain? This kitchen was created just for you! Custom built WHITE cupboards that go all the way to the ceiling w/decorative tops to display your favorite items! SS appliances. Large granite island w/sink facing outdoors. If you have to do dishes - nice to do them with a view! Guests can sit while you prep a meal or you can enjoy your morning coffee here. Space for dining room table large enough for everyday dining or those BIG dinners! Transition out to your deck & enjoy sunsets/late night BBQs. Perfect living area completes the open space - w/cozy fireplace for those chilly winter nights. Did I mention the walk-through pantry from the garage w/built in shelving?! Perfect spot to drop off the bulk items you pick up! PLUS excellent area for your coffee station. Mudroom has shelving and built-ins as well! You can't help but be organized in this home. 2 pc bath on this level - convenient for guests. Head upstairs to huge bonus room (Gym/TV/Office/Playroom?!), 2 large bedrooms, another 4-piece bath & a spacious primary suite meant to impress! 6 Piece ensuite w/dual sink areas & large separate shower w/bench seating, soaker tub....huge walk in closet w/built-in shelving...PLUS the view! The laundry room is perfectly located on this level offering even MORE storage & built-in shelving. The basement is FULLY finished. 4th bedroom, private family room ideal for movie nights & a media area that can become anything you need! 3 piece bath in the basement is finished to the same quality as all others in the home. Chaparral Valley is a small community - consisting of no more than 500 houses. This is a charming neighborhood where the neighbors get to know each other and look out for each other on a regular basis! Pathways are literally outside your front door for biking and walking. "Bark" park. Local golf course mins away. You won't want to miss this one!! 28 minutes to the airport. 25 mins downtown. So close to the ring road + other major roadways. Book a showing today to "experience" this one in person!
Location
Province AB
County Calgary
Area Cal Zone S
Zoning R-1
Direction E
Rooms
Other Rooms 1
Basement Finished, Full
Interior
Interior Features Ceiling Fan(s), Granite Counters, High Ceilings, No Smoking Home
Heating Forced Air, Natural Gas
Cooling Central Air
Flooring Carpet, Cork, Hardwood, Tile
Fireplaces Number 1
Fireplaces Type Gas
Appliance Dishwasher, Gas Stove, Microwave, Refrigerator, Washer/Dryer
Laundry Upper Level
Exterior
Parking Features Double Garage Attached
Garage Spaces 2.0
Garage Description Double Garage Attached
Fence Fenced
Community Features Schools Nearby, Shopping Nearby, Street Lights
Roof Type Asphalt Shingle
Porch Deck
Total Parking Spaces 4
Building
Lot Description Back Yard, Backs on to Park/Green Space, No Neighbours Behind, Landscaped, Street Lighting, Pie Shaped Lot
Foundation Poured Concrete
Architectural Style 2 Storey
Level or Stories Two
Structure Type Concrete,Vinyl Siding,Wood Frame
Others
Restrictions None Known
Tax ID 82902173
Ownership Private
Read Less



