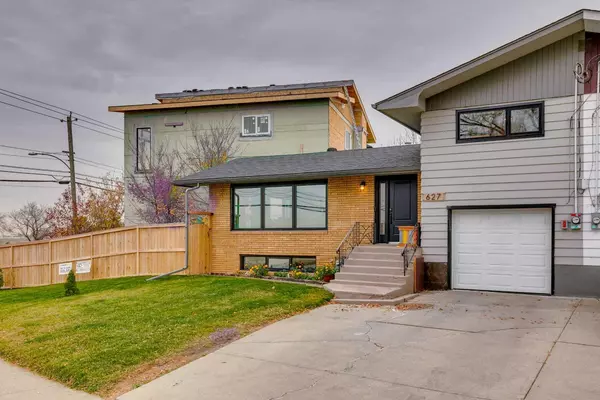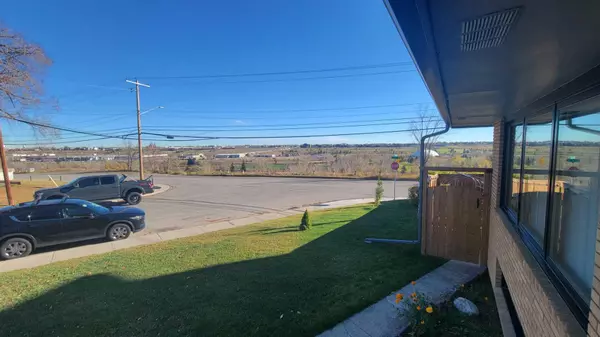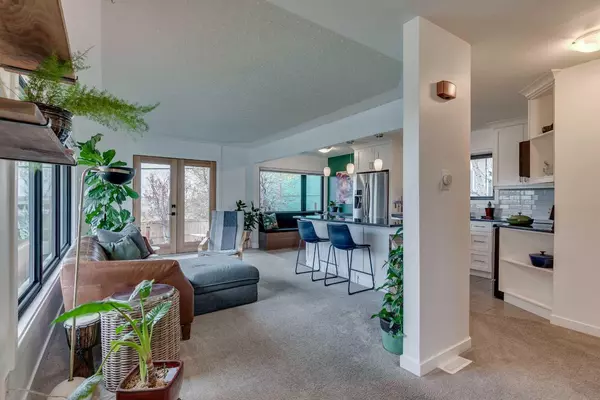For more information regarding the value of a property, please contact us for a free consultation.
627 30 AVE NE Calgary, AB T2E 2E6
Want to know what your home might be worth? Contact us for a FREE valuation!

Our team is ready to help you sell your home for the highest possible price ASAP
Key Details
Sold Price $540,000
Property Type Single Family Home
Sub Type Semi Detached (Half Duplex)
Listing Status Sold
Purchase Type For Sale
Square Footage 793 sqft
Price per Sqft $680
Subdivision Winston Heights/Mountview
MLS® Listing ID A2094504
Sold Date 12/18/23
Style 4 Level Split,Side by Side
Bedrooms 3
Full Baths 2
Originating Board Calgary
Year Built 1961
Annual Tax Amount $2,395
Tax Year 2023
Lot Size 3,476 Sqft
Acres 0.08
Property Description
Welcome to 627 30 Ave NE in the coveted inner-city neighborhood of Winston Heights. This beautiful half duplex with unobstructed views of the Nose Hill Creek Valley has been extensively renovated. The current owners have had many Greener Homes retrofits completed including new windows, front door, insulation, stucco siding and a 6.15 KWDC roof mounted solar PV System Solar Modules. This 4-level split home has an illegal 1-bedroom suite in the basement with a separate entrance through the shared laundry area in the garage. Through the front door is a bright open floor plan with a bright living room, convenient dining room with bench seating and an updated kitchen. The designer kitchen has a granite island with an eating bar, ceramic tile backsplash and stainless-steel appliances. Completing the main living area layout is a wonderful upgraded 4-piece bathroom and 2 bedrooms. The garden doors on the main level leads to a private backyard with a cozy patio, garden and a storage shed. This home is a must see. Check out the virtual tour or call your Realtor for a showing. The completed Greener Home Retrofits alone are worth your consideration.
Location
Province AB
County Calgary
Area Cal Zone Cc
Zoning R-C2
Direction N
Rooms
Basement Finished, Full, Suite
Interior
Interior Features Breakfast Bar, Separate Entrance, Vinyl Windows
Heating Forced Air, Natural Gas
Cooling None
Flooring Carpet, Ceramic Tile, Laminate
Appliance Dishwasher, Dryer, Electric Stove, Garage Control(s), Microwave Hood Fan, Refrigerator, Washer
Laundry Common Area, In Garage, See Remarks
Exterior
Parking Features Off Street, Single Garage Attached
Garage Spaces 1.0
Garage Description Off Street, Single Garage Attached
Fence Fenced
Community Features Playground, Schools Nearby, Shopping Nearby, Sidewalks, Street Lights, Walking/Bike Paths
Roof Type Asphalt Shingle
Porch Deck
Lot Frontage 83.99
Exposure N
Total Parking Spaces 3
Building
Lot Description Back Yard, Corner Lot, Front Yard, Wedge Shaped Lot, Views
Foundation Poured Concrete
Architectural Style 4 Level Split, Side by Side
Level or Stories 4 Level Split
Structure Type Brick,Stucco,Wood Frame,Wood Siding
Others
Restrictions None Known
Tax ID 83114318
Ownership Private
Read Less



