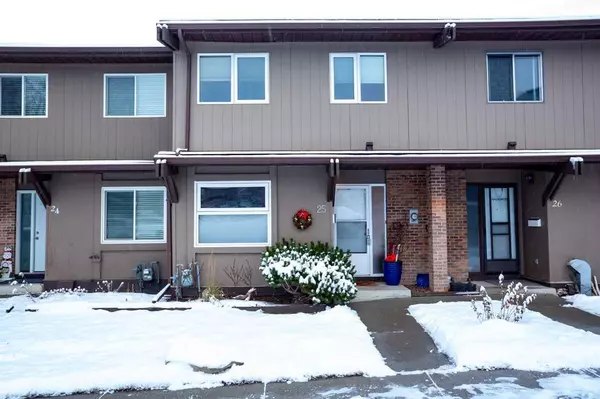For more information regarding the value of a property, please contact us for a free consultation.
1055 72 AVE NW #25 Calgary, AB T2K 5S4
Want to know what your home might be worth? Contact us for a FREE valuation!

Our team is ready to help you sell your home for the highest possible price ASAP
Key Details
Sold Price $359,900
Property Type Townhouse
Sub Type Row/Townhouse
Listing Status Sold
Purchase Type For Sale
Square Footage 1,038 sqft
Price per Sqft $346
Subdivision Huntington Hills
MLS® Listing ID A2097010
Sold Date 12/18/23
Style 2 Storey
Bedrooms 3
Full Baths 1
Half Baths 1
Condo Fees $281
Originating Board Calgary
Year Built 1977
Annual Tax Amount $1,435
Tax Year 2023
Property Description
Fully updated townhome in the desirable community of Huntington Hills. The lower condo fees make this a great opportunity for First time home buyers and investors alike. This 3 bedroom town house has been well cared for and completely renovated over the past few years. Including a new kitchen, vinyl flooring, light fixtures, All New windows with custom blinds and so much more. You enter on the main level to a large dining area, an updated kitchen with plenty of storage and a spacious living room. Sliding door lead to the balcony, which spans the length of the home and overlooks the no maintenance back yard. The back area is fenced for privacy and has a large storage shed. The wrap around lighting makes it an ideal space for entertaining in the summer. The upper level has brand NEW flooring throughout and boasts 3 bedrooms big enough for the whole family or a home office. The lower level is completely finished and is a great space for a home gym or even extra storage. It also walks out onto the back yard. The quiet neighborhood is close to schools, shopping, parks and transportation making it an ideal place for a family to grow! Also a short distance to both the Thorncliff Recreational Centre and Huntington Hills Recreational Centre. Book your showing today.
Location
Province AB
County Calgary
Area Cal Zone N
Zoning M-CG d44
Direction W
Rooms
Basement Finished, Full
Interior
Interior Features No Animal Home, No Smoking Home
Heating Forced Air, Natural Gas
Cooling None
Flooring Vinyl Plank
Appliance Dishwasher, Dryer, Electric Stove, Microwave Hood Fan, Refrigerator, Washer
Laundry In Basement
Exterior
Parking Features Stall
Garage Description Stall
Fence Fenced
Community Features Schools Nearby, Shopping Nearby
Amenities Available Trash, Visitor Parking
Roof Type Asphalt Shingle
Porch Balcony(s)
Exposure N
Total Parking Spaces 1
Building
Lot Description Back Yard, No Neighbours Behind
Foundation Poured Concrete
Architectural Style 2 Storey
Level or Stories Two
Structure Type Brick,Stucco,Wood Frame
Others
HOA Fee Include Insurance,Maintenance Grounds,Professional Management,Reserve Fund Contributions,Snow Removal,Trash
Restrictions Pet Restrictions or Board approval Required
Tax ID 82755998
Ownership Private
Pets Allowed Restrictions
Read Less



