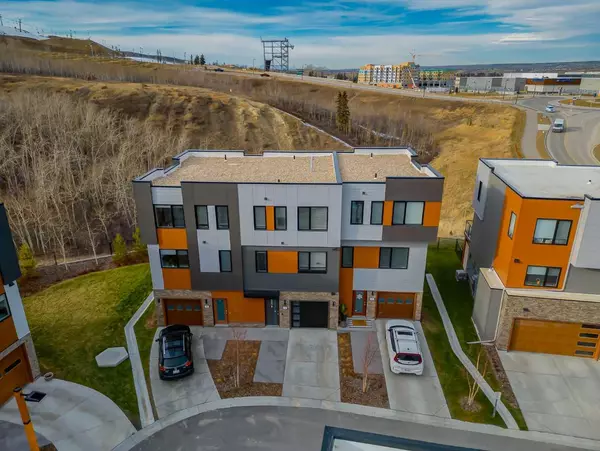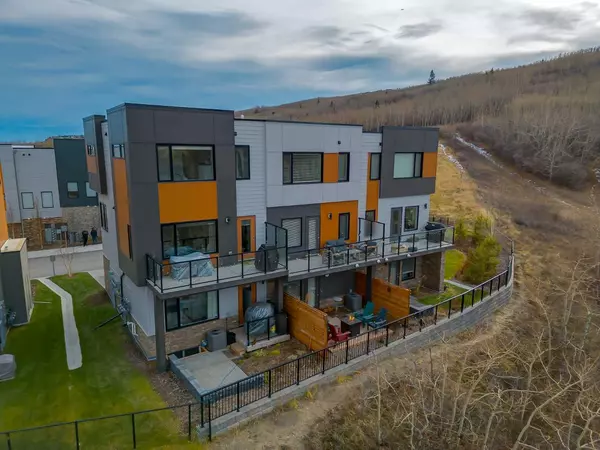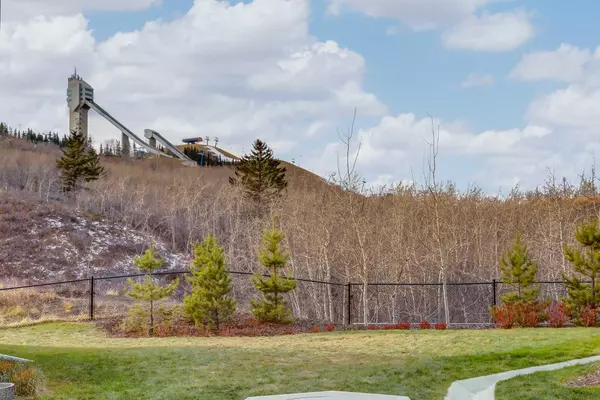For more information regarding the value of a property, please contact us for a free consultation.
100 Na'a HTS SW Calgary, AB T3H 6C4
Want to know what your home might be worth? Contact us for a FREE valuation!

Our team is ready to help you sell your home for the highest possible price ASAP
Key Details
Sold Price $585,000
Property Type Townhouse
Sub Type Row/Townhouse
Listing Status Sold
Purchase Type For Sale
Square Footage 1,578 sqft
Price per Sqft $370
Subdivision Medicine Hill
MLS® Listing ID A2094040
Sold Date 12/19/23
Style 3 Storey
Bedrooms 3
Full Baths 3
Half Baths 1
Condo Fees $256
Originating Board Calgary
Year Built 2020
Annual Tax Amount $2,825
Tax Year 2023
Lot Size 1,323 Sqft
Acres 0.03
Property Description
Welcome Home! This is your amazing opportunity to own a highly upgraded former showhome in prestigious, tranquil and peaceful Trinity Hills. Your luxurious serene retreat is West facing and backs directly onto a wilderness reserve with high quality construction. An outdoor oasis within our amazing city! A truly spectacular lifestyle awaits you in this highly impressive home with three spacious bedrooms all with ensuites! Fully developed and featuring 1,578 square feet of high quality construction which was recently completed in 2020. Your foyer level is easy accessed from your attached garage and this level has a large balcony. This level also has a large bedroom with an ensuite bathroom. On your main level you will enjoy cooking in your gourmet chef's kitchen featuring a premium Samsung stainless steel appliance package, quartz countertops and plenty of cabinets. Soak in sunsets, views of Canada Olympic Park and the environmental reserve from your West facing balcony and patio. Your open concept main level is highly functional with a dining area, living area and a powder room. The main level is accented with high ceilings, a custom wood panelled wall and luxury vinyl plank flooring. Relax and unwind on your upper level with two primary bedrooms both with ensuites and walk-in closets. Your laundry area is conveniently located on the upper level. Recent upgrades include air conditioning, premium closet organizers, blackout blinds and the garage is highly practical with an 800 lb storage rack, cabinet and well designed shelving. The community developer, Metropia, is also a high quality builder focused on design innovation and outstanding communities. Trinity Hills is an exceptional location surrounded by 160 acres of environmental nature reserve and 17 kms of biking and hiking trails for your enjoyment. Within minutes of Canada WinSport Olympic Park and close proximity to the University of Calgary, downtown, hospitals, grocery shopping, fitness facilities, Westhills Shopping Centre, parks, playgrounds and restaurants. An hour drive to Canmore and just over an hour from Banff. A rare opportunity awaits you. Call today to view your next home!
Location
Province AB
County Calgary
Area Cal Zone W
Zoning DC
Direction E
Rooms
Other Rooms 1
Basement None
Interior
Interior Features Closet Organizers, Double Vanity, No Smoking Home, Open Floorplan, Quartz Counters, Storage, Vinyl Windows, Walk-In Closet(s)
Heating ENERGY STAR Qualified Equipment, Forced Air, Natural Gas
Cooling Central Air
Flooring Carpet, Tile, Vinyl Plank
Appliance Central Air Conditioner, Dishwasher, Dryer, Electric Stove, Garage Control(s), Humidifier, Microwave Hood Fan, Refrigerator, Washer, Window Coverings
Laundry In Unit, Upper Level
Exterior
Parking Features Garage Door Opener, Garage Faces Front, Insulated, Oversized, Paved, Single Garage Attached
Garage Spaces 1.0
Garage Description Garage Door Opener, Garage Faces Front, Insulated, Oversized, Paved, Single Garage Attached
Fence Cross Fenced
Community Features Park, Playground, Schools Nearby, Shopping Nearby, Street Lights
Amenities Available Park, Picnic Area, Playground, Ski Accessible, Visitor Parking
Roof Type Asphalt Shingle
Porch Balcony(s), Patio
Lot Frontage 1.0
Exposure E
Total Parking Spaces 1
Building
Lot Description Backs on to Park/Green Space, City Lot, Environmental Reserve, No Neighbours Behind, Landscaped, Private
Foundation Poured Concrete
Architectural Style 3 Storey
Level or Stories Three Or More
Structure Type Composite Siding,Stucco
Others
HOA Fee Include Common Area Maintenance,Insurance,Maintenance Grounds,Professional Management,Reserve Fund Contributions,Trash
Restrictions Utility Right Of Way
Tax ID 83220322
Ownership Private
Pets Allowed Cats OK, Dogs OK, Yes
Read Less



