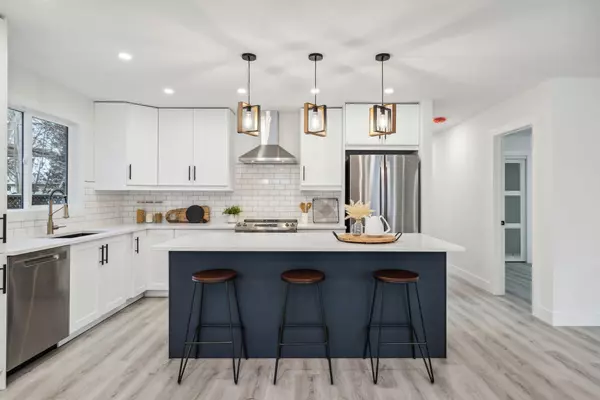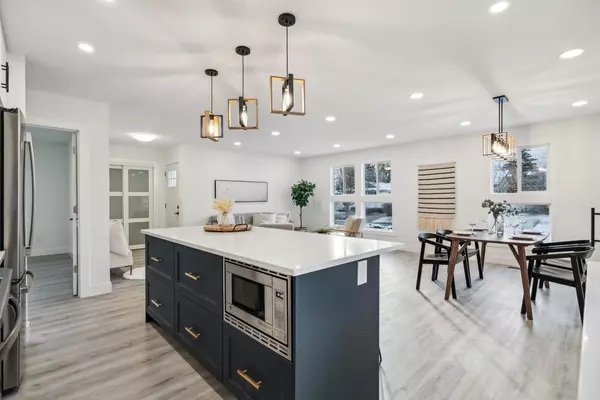For more information regarding the value of a property, please contact us for a free consultation.
251 Bracewood RD SW Calgary, AB T2W3C2
Want to know what your home might be worth? Contact us for a FREE valuation!

Our team is ready to help you sell your home for the highest possible price ASAP
Key Details
Sold Price $660,000
Property Type Single Family Home
Sub Type Detached
Listing Status Sold
Purchase Type For Sale
Square Footage 1,253 sqft
Price per Sqft $526
Subdivision Braeside
MLS® Listing ID A2094180
Sold Date 12/20/23
Style Bungalow
Bedrooms 4
Full Baths 3
Originating Board Calgary
Year Built 1977
Annual Tax Amount $3,453
Tax Year 2023
Lot Size 4,197 Sqft
Acres 0.1
Property Description
Welcome to the established and elegant community of Braeside. Walk into this amazing home that has been completely renovated from top to bottom. There is more than 2350 sq. ft. of brand new living space that includes seven new appliances. Nothing to do but move in and enjoy life. Upon entering this stunning bungalow you will find a very large and open floor plan. The brand new kitchen with quartz countertops, modern subway tiles, brass fixtures and a large family sized island opens up to a substantial living room and dining room area. As well, on the main floor is the master bedroom with a three-piece en suite. This luxurious bathroom has a beautiful tiled walk-in glass shower. To complete this level there are two more good sized bedrooms and a four piece bathroom. The complete main level boasts incredible luxury vinyl plank. The lower level has an amazing rec room with bar that would be fantastic for entertaining. There is a substantial fourth bedroom and another three-piece bath with heated mirrors with LED lights. Your mirror will never fog up again. To complete this level there is a huge laundry room with sink & quartz countertops, a utility room and a separate storage room. There is a big backyard for the kids to play in or to bbq for friends on the large poured concrete patio. The shed in the back also remains. This is a home that has been redone from the studs out. NEW windows, NEW doors, NEW flooring and NEW lighting. One of the outstanding upgrades includes Hardie board siding. Braeside is an established community that allows residents to easily access the recreational opportunities of Fish Creek Provincial Park and the Glenmore reservoir, and is also conveniently located nearby major roadways, the LRT system, shopping & the city's bike path. The community has an outdoor skating/hockey rink, sports/playfields & basketball courts. The Braeside Community Association is extremely active and hosts a myriad of events for young and old and everyone in between.
For children, jellybean dances, soccer, a before and after school program, moms and tots groups, Braeside Community Childcare centre, the Girl Guides and the Boy Scouts. For teens, Braeside offers youth dances and Teen Garage Band Night. Adults can enjoy Tai Chi, dog obedience classes, the Trym Gym, or enjoy pub night.
Location
Province AB
County Calgary
Area Cal Zone S
Zoning R-C1
Direction S
Rooms
Other Rooms 1
Basement Finished, Full
Interior
Interior Features Bar, No Animal Home, No Smoking Home, Quartz Counters, See Remarks, Stone Counters
Heating Forced Air
Cooling None
Flooring Vinyl
Appliance Dishwasher, Electric Range, Microwave, Range Hood, Refrigerator, Washer/Dryer
Laundry Lower Level, See Remarks
Exterior
Parking Features Driveway, Parking Pad, RV Access/Parking
Garage Description Driveway, Parking Pad, RV Access/Parking
Fence Fenced
Community Features Park, Playground, Schools Nearby, Sidewalks, Street Lights, Walking/Bike Paths
Roof Type Asphalt
Porch None
Lot Frontage 42.0
Total Parking Spaces 2
Building
Lot Description Back Lane, Back Yard, Low Maintenance Landscape, Landscaped
Foundation Poured Concrete
Architectural Style Bungalow
Level or Stories One
Structure Type Wood Siding
Others
Restrictions None Known
Tax ID 82796844
Ownership Private
Read Less



