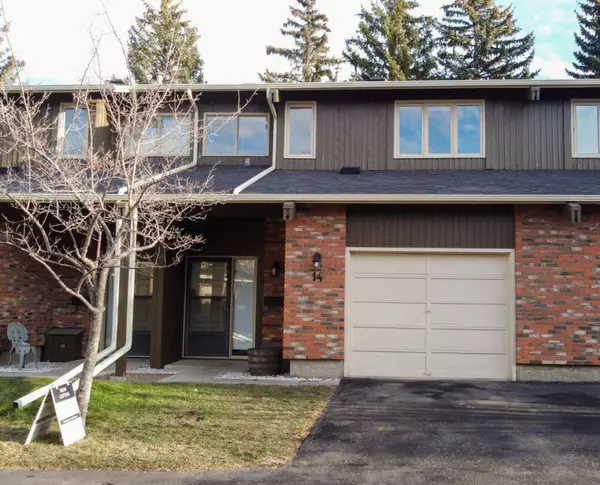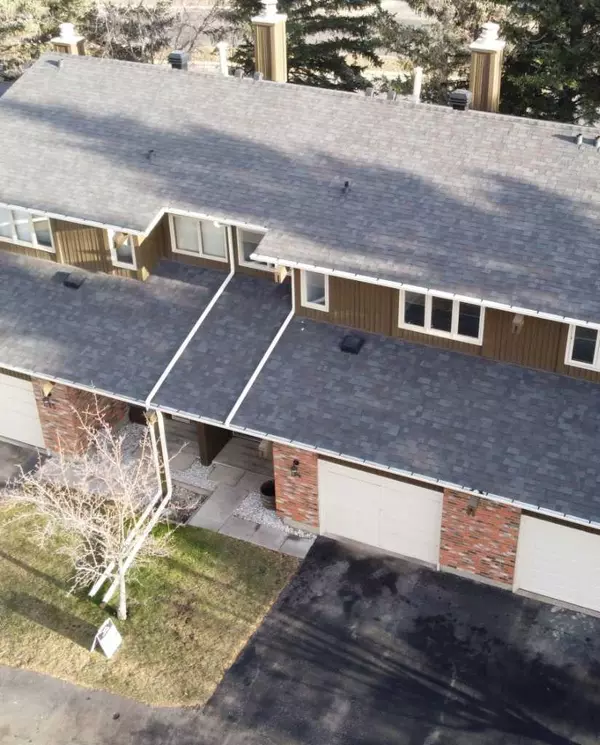For more information regarding the value of a property, please contact us for a free consultation.
10001 Brookpark BLVD SW #14 Calgary, AB T2W 3E3
Want to know what your home might be worth? Contact us for a FREE valuation!

Our team is ready to help you sell your home for the highest possible price ASAP
Key Details
Sold Price $399,900
Property Type Townhouse
Sub Type Row/Townhouse
Listing Status Sold
Purchase Type For Sale
Square Footage 1,254 sqft
Price per Sqft $318
Subdivision Braeside
MLS® Listing ID A2096125
Sold Date 12/20/23
Style 2 Storey
Bedrooms 4
Full Baths 2
Half Baths 2
Condo Fees $453
Originating Board Calgary
Year Built 1977
Annual Tax Amount $2,221
Tax Year 2023
Property Description
Large Townhome, Mature Location, Fantastic Kitchen- Granite Counters & Tons of Storage! This spacious Townhome unit is a great property that delivers a detached feel; an attached garage while also having the luxury of a private backyard. Located conveniently across from Southland Leisure Centre, close to updated City Transit, an approximate 6 minute drive to Glenmore Park & Stoney Trail; this property is perfectly situated for anyone who needs be close to the action, get around the city or bomb out to the mountains. Walking through the main floor, you will experience features like red oak hardwood flooring (in great shape), an open space that can be well utilized, a wood burning fire place for warmth/ambience & a large kitchen that contributes a ton of storage with granite countertops. The upstairs portion of the property has been updated with timeless grey vinyl plank flooring, trendy light fixtures, black iron rod railings & black door hardware. There are 3 bedrooms above grade, with the primary bedroom having an adequate amount of room for a king bed & also features a pocket bathroom. The other 2 bedrooms are a great size, across the hall & share the 4 piece bathroom. The windows are furthermore an upstanding size that invite in a bunch of natural light into all of the bedrooms. The developed basement can be utilized as a large 4th bedroom, a recreational room, a play room, an office or whatever suites your lifestyle. The area also hosts another bathroom with a stand up shower & a large walk-in closet/storage area. There is also extra storage located in the utility room & in the 21' 11" x 14' 3" attached garage! Nearby is a high efficiency furnace, a new hot water tank (January 2023) & a new dryer (November 2022). You will find this townhome has lots of potential in a more mature neighbourhood & can be a place to call home. Come observe before its unavailable!
Location
Province AB
County Calgary
Area Cal Zone S
Zoning M-C1 d75
Direction NW
Rooms
Other Rooms 1
Basement Finished, Full
Interior
Interior Features Granite Counters, Pantry, Storage
Heating Forced Air
Cooling None
Flooring Carpet, Ceramic Tile, Hardwood, Vinyl
Fireplaces Number 1
Fireplaces Type Family Room, Wood Burning
Appliance Dishwasher, Electric Stove, Garburator, Microwave Hood Fan, Refrigerator, Washer/Dryer
Laundry Lower Level
Exterior
Parking Features Driveway, Garage Door Opener, Garage Faces Front, Insulated, Single Garage Attached
Garage Spaces 1.0
Garage Description Driveway, Garage Door Opener, Garage Faces Front, Insulated, Single Garage Attached
Fence Fenced
Community Features Other, Playground, Schools Nearby, Shopping Nearby, Sidewalks, Street Lights
Amenities Available Parking, Trash, Visitor Parking
Roof Type Asphalt Shingle
Porch Deck
Exposure NW
Total Parking Spaces 2
Building
Lot Description Back Yard, Lawn
Foundation Poured Concrete
Architectural Style 2 Storey
Level or Stories Two
Structure Type Brick,Wood Frame,Wood Siding
Others
HOA Fee Include Common Area Maintenance,Insurance,Professional Management,Reserve Fund Contributions,Sewer,Snow Removal,Water
Restrictions Pet Restrictions or Board approval Required,Utility Right Of Way
Tax ID 83163584
Ownership Private
Pets Allowed Restrictions, Yes
Read Less



