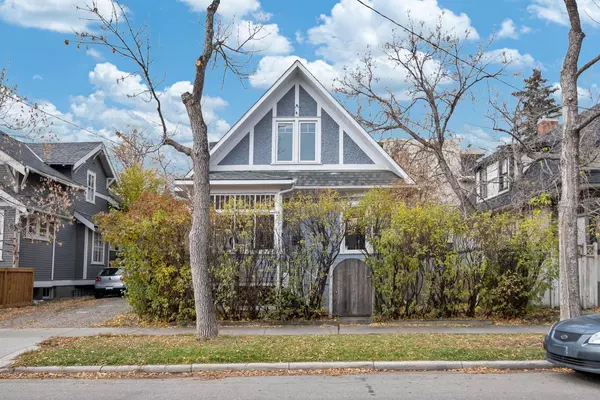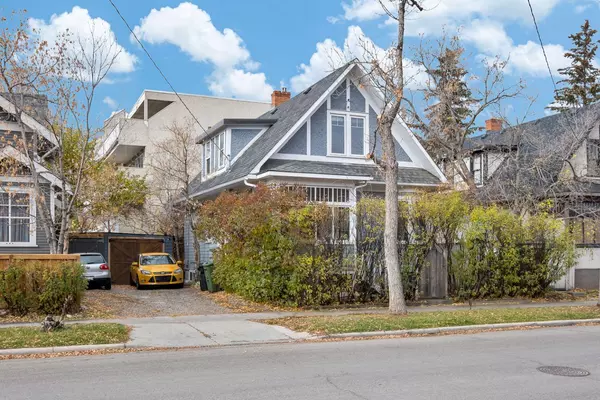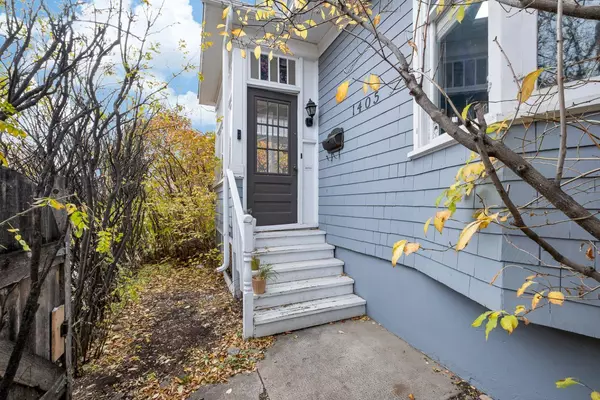For more information regarding the value of a property, please contact us for a free consultation.
1405 15 ST SW Calgary, AB T3C 1G4
Want to know what your home might be worth? Contact us for a FREE valuation!

Our team is ready to help you sell your home for the highest possible price ASAP
Key Details
Sold Price $628,000
Property Type Single Family Home
Sub Type Detached
Listing Status Sold
Purchase Type For Sale
Square Footage 1,247 sqft
Price per Sqft $503
Subdivision Sunalta
MLS® Listing ID A2086796
Sold Date 12/20/23
Style 2 Storey
Bedrooms 3
Full Baths 2
Half Baths 1
Originating Board Calgary
Year Built 1912
Annual Tax Amount $3,726
Tax Year 2023
Lot Size 2,841 Sqft
Acres 0.07
Property Description
***OPEN HOUSE: SATURDAY DEC 16, 12-3PM & SUNDAY DEC 17, 12-2:30 PM*** Meet Ruth! This charming, beautiful gal - is part of Calgary's incredible History! Here is an UNBELIEVABLE opportunity to own in the heart of downtown! This delightful 1912 gem is located in one of the Calgary's most central, contemporary and alluring communities- SUNALTA. Zoned MCG-d111 the potential for this property both present and future is an investors dream. Located within the catchment of not only Calgary, but ALBERTA's #1 PUBLIC Schools for both Elementary and High School. Close to all the trendy - restaurants, shopping and entertainment. Close proximity to transit , downtown and major arteries (Bow Trail, Crowchild, 14st, 17th AVE - The Red Mile, Macleod Trail) for convenience, but far enough away to benefit from the quiet and serene surroundings. This is a property that holds extreme value- and this description barely scratches the surface. Avoid missing out and call your favourite REALTOR today!
Location
Province AB
County Calgary
Area Cal Zone Cc
Zoning M-CG d111
Direction E
Rooms
Other Rooms 1
Basement Finished, Full
Interior
Interior Features See Remarks
Heating Forced Air, Natural Gas
Cooling None
Flooring Ceramic Tile, Hardwood
Fireplaces Number 1
Fireplaces Type Family Room, Gas
Appliance Dishwasher, Gas Cooktop, Microwave, Oven-Built-In, Range Hood, Refrigerator, See Remarks, Washer/Dryer
Laundry In Basement
Exterior
Parking Features Parking Pad, Single Garage Detached, Stall
Garage Spaces 1.0
Garage Description Parking Pad, Single Garage Detached, Stall
Fence Fenced
Community Features Clubhouse, Park, Playground, Schools Nearby, Shopping Nearby, Sidewalks, Street Lights, Tennis Court(s), Walking/Bike Paths
Roof Type Asphalt Shingle
Porch Enclosed, Front Porch, See Remarks
Lot Frontage 45.5
Total Parking Spaces 2
Building
Lot Description City Lot, Interior Lot, See Remarks
Foundation Poured Concrete
Architectural Style 2 Storey
Level or Stories Two
Structure Type Wood Frame,Wood Siding
Others
Restrictions None Known
Tax ID 83203938
Ownership Private
Read Less



