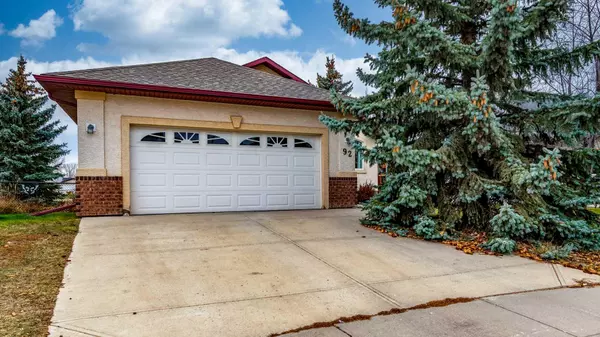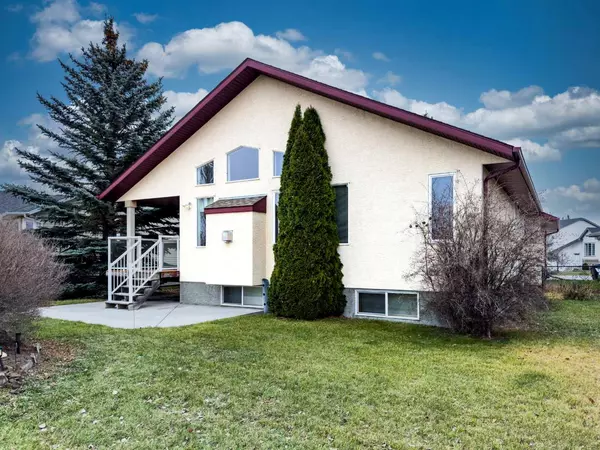For more information regarding the value of a property, please contact us for a free consultation.
92 Aspen Creek WAY Strathmore, AB T1P 1R4
Want to know what your home might be worth? Contact us for a FREE valuation!

Our team is ready to help you sell your home for the highest possible price ASAP
Key Details
Sold Price $555,000
Property Type Single Family Home
Sub Type Detached
Listing Status Sold
Purchase Type For Sale
Square Footage 1,410 sqft
Price per Sqft $393
Subdivision Aspen Creek
MLS® Listing ID A2093606
Sold Date 12/21/23
Style Bungalow
Bedrooms 3
Full Baths 3
Originating Board Calgary
Year Built 1999
Annual Tax Amount $3,736
Tax Year 2023
Lot Size 7,771 Sqft
Acres 0.18
Property Description
Nestled on a large pie shaped lot backing onto greenspace, walking paths & canal. Custom built, custom designed with a warm and inviting floor plan. Fully finished featuring : Open bright kitchen with large island overlooking the living room and eating area. Relax by the fireplace and enjoy the outdoor beauty through the abundance of natural light from the large main floor windows. Vaulted ceilings, hardwood floors, spacious bedrooms, open bright office/den are just a few of many features. Lower development with family room , games area , bedroom and full bathroom - perfect for the family or hosting any event. !
Location
Province AB
County Wheatland County
Zoning R1
Direction S
Rooms
Other Rooms 1
Basement Finished, Full
Interior
Interior Features Central Vacuum, Closet Organizers, Kitchen Island, No Animal Home, No Smoking Home, Open Floorplan, Pantry, Vaulted Ceiling(s), Walk-In Closet(s)
Heating Forced Air, Natural Gas
Cooling None
Flooring Carpet, Hardwood, Tile
Fireplaces Number 1
Fireplaces Type Gas
Appliance Dishwasher, Dryer, Electric Stove, Garage Control(s), Microwave Hood Fan, Refrigerator, Washer, Window Coverings
Laundry Main Level
Exterior
Parking Features Double Garage Attached
Garage Spaces 2.0
Garage Description Double Garage Attached
Fence Fenced
Community Features Park, Shopping Nearby, Walking/Bike Paths
Roof Type Asphalt
Porch Deck, See Remarks
Lot Frontage 28.22
Total Parking Spaces 4
Building
Lot Description Backs on to Park/Green Space, Lawn, No Neighbours Behind, Irregular Lot, Landscaped, Pie Shaped Lot, See Remarks, Treed
Foundation Poured Concrete
Architectural Style Bungalow
Level or Stories One
Structure Type Stucco
Others
Restrictions None Known
Tax ID 84800115
Ownership Private
Read Less
GET MORE INFORMATION




