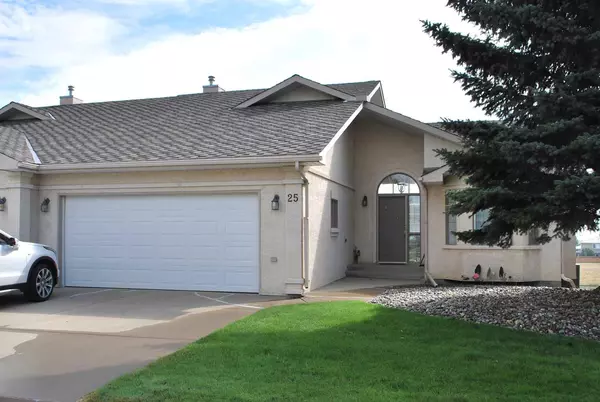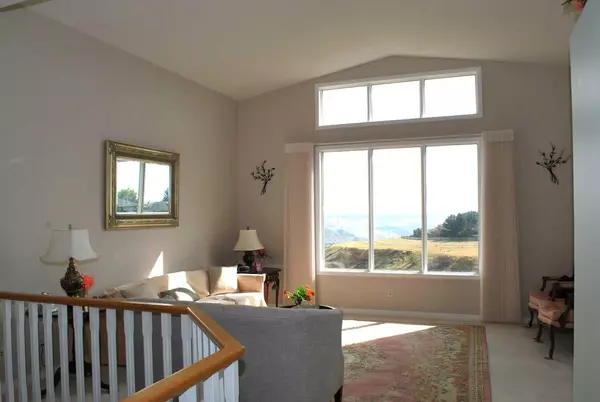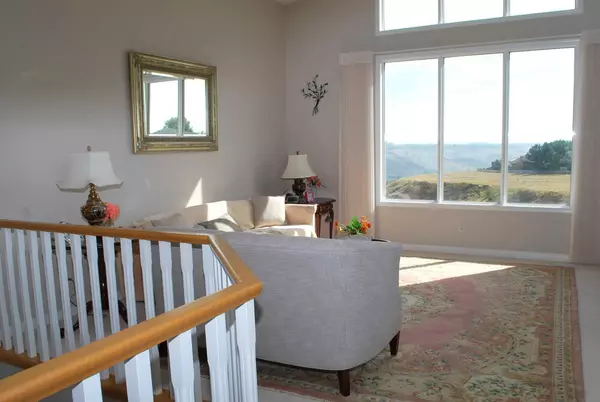For more information regarding the value of a property, please contact us for a free consultation.
240 Heritage BLVD W #25 Lethbridge, AB T1K 7H3
Want to know what your home might be worth? Contact us for a FREE valuation!

Our team is ready to help you sell your home for the highest possible price ASAP
Key Details
Sold Price $500,000
Property Type Single Family Home
Sub Type Semi Detached (Half Duplex)
Listing Status Sold
Purchase Type For Sale
Square Footage 1,294 sqft
Price per Sqft $386
Subdivision Heritage Heights
MLS® Listing ID A2078516
Sold Date 12/21/23
Style Bungalow,Side by Side
Bedrooms 2
Full Baths 2
Half Baths 1
Condo Fees $415
Originating Board Lethbridge and District
Year Built 1996
Annual Tax Amount $4,928
Tax Year 2023
Lot Size 4,711 Sqft
Acres 0.11
Property Description
One of the best views in the city. This 2 bedroom, large, and very well lit condo is a must see if you are looking for maintenance free ownership lifestyle. From the moment you walk in you will notice the view, then the formal dining room, the well appointed kitchen, and how spacious everything is. Walk down the hall, past the main floor laundry and enter you spacious master bedroom retreat with more stunning views and a large 5 piece ensuite with dual sinks and a corner jet tub. Venture downstairs to the walkout ground level basement that offers large windows, a corner gas fireplace, the second bedroom with a walk-in closet and its own private ensuite. There is also plenty of storage on this level. So, with a double attached garage, carefree maintenance and a stunning view of the coulees and downtown Lethbridge, what are waiting for?
Location
Province AB
County Lethbridge
Zoning r-cm-20
Direction W
Rooms
Other Rooms 1
Basement Partially Finished, Walk-Out To Grade
Interior
Interior Features Central Vacuum, High Ceilings
Heating Forced Air, Natural Gas
Cooling Central Air
Flooring Carpet, Linoleum
Fireplaces Number 1
Fireplaces Type Basement, Gas
Appliance Built-In Electric Range, Dishwasher, Freezer, Microwave Hood Fan, Refrigerator, Trash Compactor
Laundry Main Level
Exterior
Parking Features Double Garage Attached
Garage Spaces 2.0
Garage Description Double Garage Attached
Fence Partial
Community Features Gated
Amenities Available None
Roof Type Asphalt Shingle
Porch Deck
Lot Frontage 43.0
Exposure W
Total Parking Spaces 4
Building
Lot Description Backs on to Park/Green Space
Foundation Poured Concrete
Architectural Style Bungalow, Side by Side
Level or Stories One
Structure Type Stucco
Others
HOA Fee Include Common Area Maintenance,Insurance,Professional Management,Reserve Fund Contributions
Restrictions Pet Restrictions or Board approval Required
Tax ID 83388975
Ownership Other
Pets Allowed Yes
Read Less



