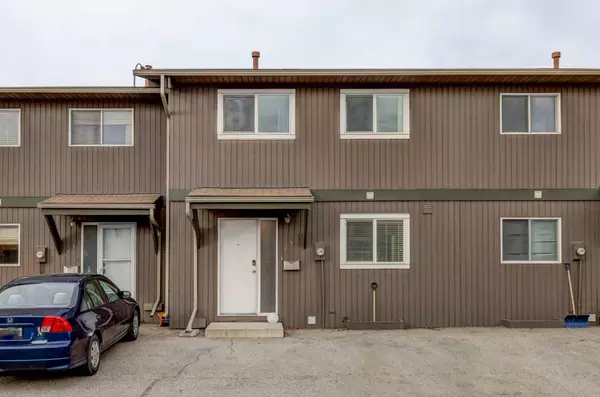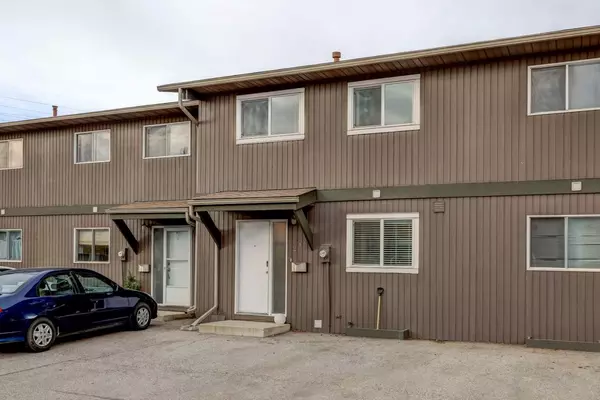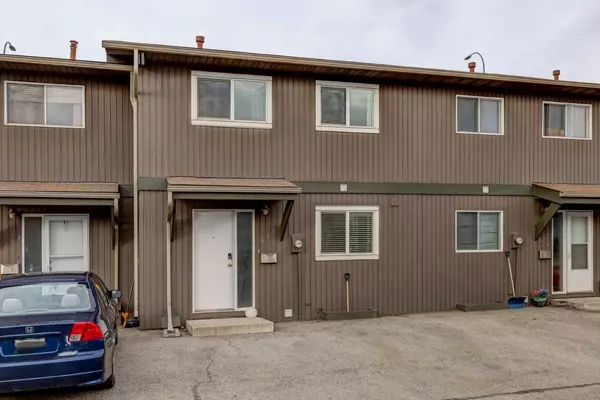For more information regarding the value of a property, please contact us for a free consultation.
5340 17 AVE SW #212 Calgary, AB T3E 6M3
Want to know what your home might be worth? Contact us for a FREE valuation!

Our team is ready to help you sell your home for the highest possible price ASAP
Key Details
Sold Price $364,000
Property Type Townhouse
Sub Type Row/Townhouse
Listing Status Sold
Purchase Type For Sale
Square Footage 1,069 sqft
Price per Sqft $340
Subdivision Westgate
MLS® Listing ID A2096985
Sold Date 12/21/23
Style 2 Storey
Bedrooms 3
Full Baths 1
Half Baths 1
Condo Fees $498
Originating Board Calgary
Year Built 1976
Annual Tax Amount $1,777
Tax Year 2023
Property Description
OPEN HOUSE Sunday Dec. 10th 12-3 pm. Alerting first time Buyers or Investors ! It doesn't happen very often when an attractive updated home comes on the market ticking so many boxes, priced under $370,000 with 3 bedrooms, 2 bathrooms, 2 parking stalls, a fenced in yard, developed basement, located close to downtown Calgary & within easy access to schools, shopping & LRT. Inside you will be impressed by how much light streams in & by all the upgrades. The galley kitchen offers stainless steel appliances with an OTR microwave, a window over the kitchen sinks, updated light fixtures, maple cabinetry & maple hardwood floors which continues from the kitchen throughout the main floor into a cozy convenient dining room. Step down into your stunning living room with high ceilings & tall windows that overlook a fenced in yard with a patio & artificial turf, so easy to maintain. A convenient powder room is nicely tucked away with a pocket door completing this floor. Upstairs opens up to a bright landing with a spacious linen closet & three bedrooms. The primary bedroom is generous in size & large enough to fit a king size bed. The remaining two bedrooms & an updated 4 piece bathroom completes this floor. Even though the developed space in the basement is set up as a movie theatre room with a screen & theatre lighting it can be a flex room for whatever your needs. Adjacent to the movie room is the utility/laundry room which is large & has plenty of storage space. The 2 parking stalls are directly located in front of your door & visitors parking is just across the way.
Location
Province AB
County Calgary
Area Cal Zone W
Zoning M-C1
Direction E
Rooms
Basement Finished, Full
Interior
Interior Features Closet Organizers, High Ceilings
Heating Forced Air, Natural Gas
Cooling None
Flooring Carpet, Hardwood
Appliance Dishwasher, Dryer, Electric Oven, Microwave Hood Fan, Refrigerator, Washer, Window Coverings
Laundry In Basement
Exterior
Parking Features Side By Side, Stall
Garage Description Side By Side, Stall
Fence Fenced
Community Features Playground, Schools Nearby, Shopping Nearby, Sidewalks, Street Lights
Amenities Available Playground, Snow Removal, Visitor Parking
Roof Type Asphalt Shingle
Porch None
Exposure E
Total Parking Spaces 2
Building
Lot Description Back Yard, No Neighbours Behind, Landscaped, Treed
Foundation Poured Concrete
Architectural Style 2 Storey
Level or Stories Two
Structure Type Concrete,Wood Siding
Others
HOA Fee Include Common Area Maintenance,Insurance,Maintenance Grounds,Professional Management,Reserve Fund Contributions,Trash
Restrictions Easement Registered On Title
Ownership Private
Pets Allowed Cats OK
Read Less



