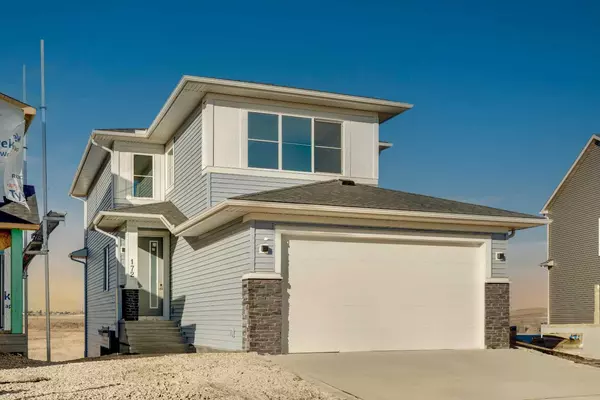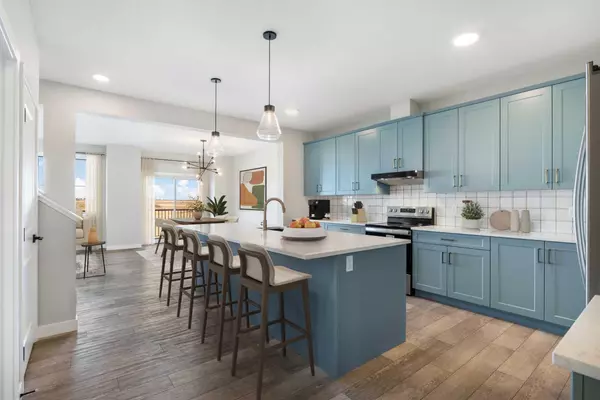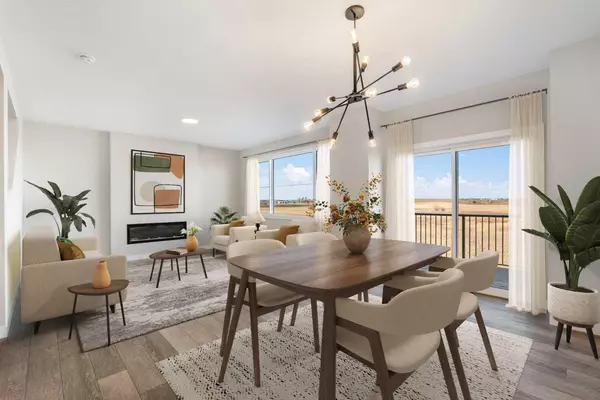For more information regarding the value of a property, please contact us for a free consultation.
172 Belvedere DR SE Calgary, AB T2A 7L5
Want to know what your home might be worth? Contact us for a FREE valuation!

Our team is ready to help you sell your home for the highest possible price ASAP
Key Details
Sold Price $750,000
Property Type Single Family Home
Sub Type Detached
Listing Status Sold
Purchase Type For Sale
Square Footage 2,373 sqft
Price per Sqft $316
Subdivision Belvedere
MLS® Listing ID A2083870
Sold Date 12/22/23
Style 2 Storey
Bedrooms 3
Full Baths 3
Originating Board Calgary
Year Built 2023
Annual Tax Amount $1,048
Tax Year 2023
Lot Size 3,432 Sqft
Acres 0.08
Property Description
**3-BED | 3-BATH | WALKOUT LOT | HOME OFFICE | REAR DECK | IMMEDIATE POSSESSION* Introducing the Newport at 172 Belvedere Dr SE, backing onto a natural reserve in the heart of Belvedere. This modern gem, built by the award-winning Crystal Creek Homes, offers a warm welcome with its 9-foot ceilings, stylish luxury vinyl plank flooring, and top-notch designer finishes. The kitchen is a chef's delight, featuring full-height cabinetry, elegant quartz countertops, and sleek stainless steel appliances. The spacious island is perfect for gatherings and the walk through pantry makes hauling groceries in a breeze. The great room is cozy, featuring an inviting fireplace and large windows that offer rare views of undisturbed WETLANDS. Need a versatile space? The MAIN FLOOR DEN can serve as a home office or guest bedroom. Upstairs, the primary bedroom offers a peaceful view of green space and a luxurious 5-piece ensuite. Two more bedrooms, a main bath, upper floor laundry, and a spacious bonus room complete the second floor. The basement, with its 9-FOOT CEILINGS, is a blank canvas for your creativity, allowing you to make it your own. Plus, with a WALKOUT LOT that connects to greenspace, this home is designed to enhance your lifestyle. Rest easy knowing your investment is covered by The Alberta New Home Warranty Program. With quick access to Stony Trail and close proximity to schools, parks, a movie theater, and the bustling East Hills Plaza, filled with shops and restaurants, this home offers convenience, comfort, and accessibility. Ready to see your potential new home? Contact us today to schedule a viewing.
Location
Province AB
County Calgary
Area Cal Zone E
Zoning R-1s
Direction SE
Rooms
Other Rooms 1
Basement Full, Unfinished
Interior
Interior Features Double Vanity, High Ceilings, Kitchen Island, No Animal Home, No Smoking Home, Open Floorplan, Pantry, Recessed Lighting
Heating Forced Air
Cooling None
Flooring Carpet, Tile, Vinyl Plank
Fireplaces Number 1
Fireplaces Type Electric, Great Room
Appliance Dishwasher, Microwave, Range, Range Hood, Refrigerator
Laundry Laundry Room, See Remarks
Exterior
Parking Features Double Garage Attached, Front Drive, Garage Door Opener
Garage Spaces 2.0
Garage Description Double Garage Attached, Front Drive, Garage Door Opener
Fence None
Community Features Park, Playground, Schools Nearby, Shopping Nearby, Sidewalks, Street Lights
Roof Type Asphalt Shingle
Porch Deck
Lot Frontage 30.78
Total Parking Spaces 4
Building
Lot Description Back Yard, Backs on to Park/Green Space, Front Yard, See Remarks
Foundation Poured Concrete
Architectural Style 2 Storey
Level or Stories Two
Structure Type Stone,Vinyl Siding,Wood Frame
New Construction 1
Others
Restrictions None Known
Tax ID 82825720
Ownership Private
Read Less
GET MORE INFORMATION




