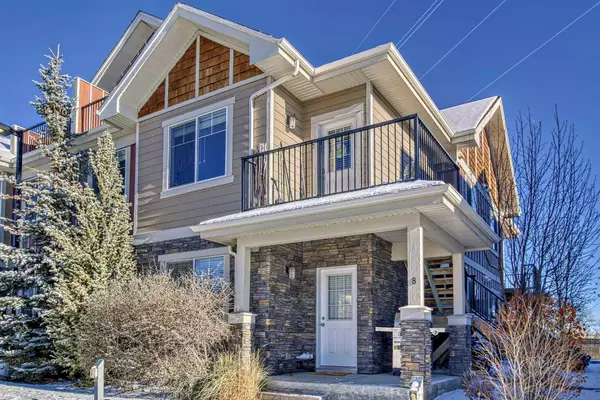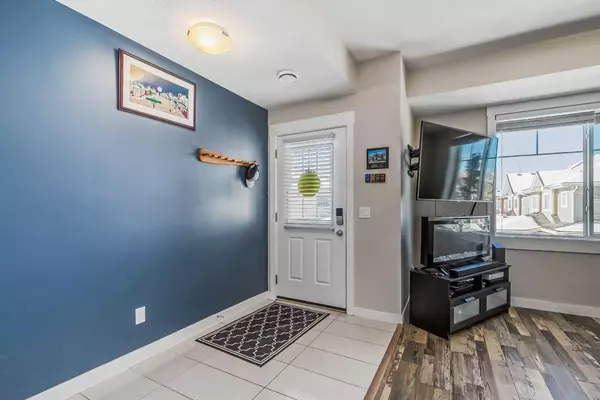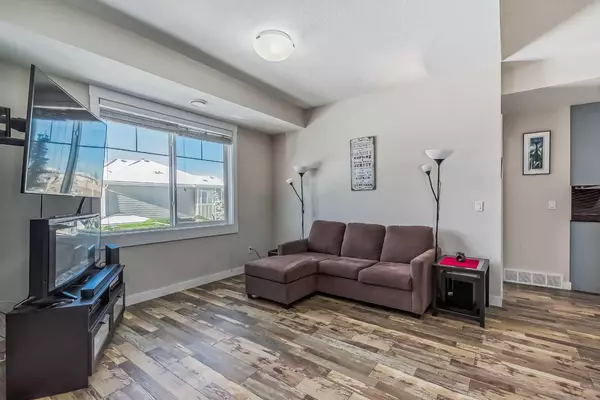For more information regarding the value of a property, please contact us for a free consultation.
35 West Coach MNR SW #7 Calgary, AB T3H1R7
Want to know what your home might be worth? Contact us for a FREE valuation!

Our team is ready to help you sell your home for the highest possible price ASAP
Key Details
Sold Price $380,000
Property Type Townhouse
Sub Type Row/Townhouse
Listing Status Sold
Purchase Type For Sale
Square Footage 1,176 sqft
Price per Sqft $323
Subdivision West Springs
MLS® Listing ID A2093523
Sold Date 12/22/23
Style 2 Storey
Bedrooms 2
Full Baths 3
Condo Fees $213
Originating Board Calgary
Year Built 2014
Annual Tax Amount $2,164
Tax Year 2023
Property Description
Affordability and functionality meet in Calgary's highly desirable community of West Springs! Welcome to #7, 35 West Coach Manor SW! Upon entry the inviting main floor foyer boasts luxury vinyl plank flooring, neutral colors and loads of natural light with its West exposure. The main floor has a Master bedroom complete with its own private 4 piece ensuite bath and a second bedroom, providing privacy and its own 4 piece bath. The kitchen has a new dishwasher as well as stone countertops, SS appliances and loads of cabinets for all your storage needs. There is a laundry / utility room on the main floor with a Samsung washer & dryer and furnace and hot water tank that have been recently serviced and inspected. The upstairs living area provides space for a work from home location and dedicated TV space, or could be used as a guest bedroom. This level has a 3rd 4 piece bath, providing ample privacy for guests. The upper deck has impressive west Mountain views and is bathed in sunlight year round! West Springs boasts some of the best public and private schools in the city as well as COP, shopping and restaurant amenities and public transportation options. The opening of the West Ring Road now means you are only one traffic light to the Mountains while only being 15 minutes to Downtown. Book your private showing today!
Location
Province AB
County Calgary
Area Cal Zone W
Zoning (DC)
Direction W
Rooms
Other Rooms 1
Basement None
Interior
Interior Features Granite Counters, High Ceilings, No Animal Home, No Smoking Home, Open Floorplan, Stone Counters, Vinyl Windows
Heating Forced Air
Cooling None
Flooring Carpet, Ceramic Tile, Vinyl Plank
Appliance Dishwasher, Dryer, Electric Stove, Microwave, Microwave Hood Fan, Refrigerator, Washer, Window Coverings
Laundry In Unit, Laundry Room
Exterior
Parking Features Stall, Titled
Garage Description Stall, Titled
Fence Fenced, Partial
Community Features Park, Playground, Schools Nearby, Shopping Nearby, Sidewalks, Street Lights, Walking/Bike Paths
Amenities Available Parking, Trash, Visitor Parking
Roof Type Asphalt Shingle
Porch Deck
Exposure W
Total Parking Spaces 1
Building
Lot Description Fruit Trees/Shrub(s), Low Maintenance Landscape, Landscaped, Street Lighting
Story 2
Foundation Poured Concrete
Architectural Style 2 Storey
Level or Stories Two
Structure Type Wood Frame
Others
HOA Fee Include Amenities of HOA/Condo,Common Area Maintenance,Insurance,Maintenance Grounds,Parking,Professional Management,Reserve Fund Contributions,Snow Removal,Trash
Restrictions Board Approval
Tax ID 83195676
Ownership Private
Pets Allowed Restrictions
Read Less



