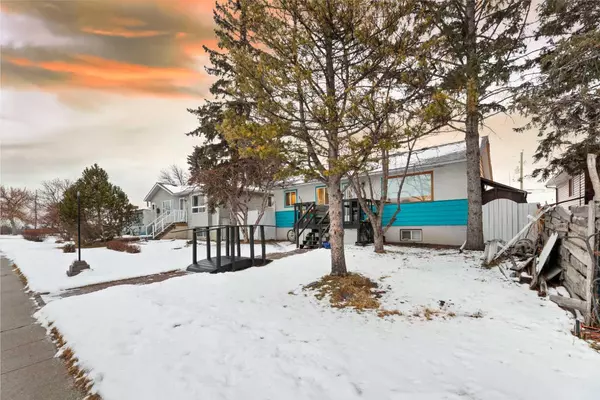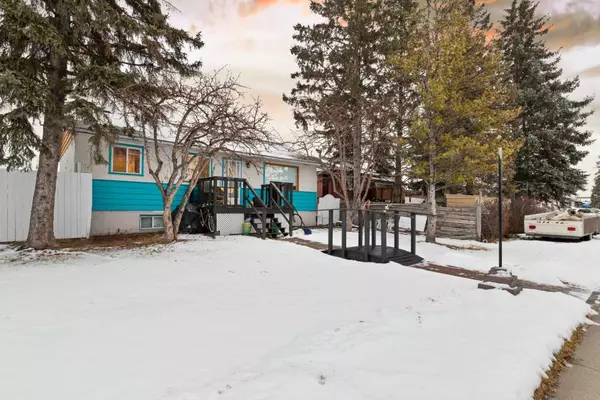For more information regarding the value of a property, please contact us for a free consultation.
8012 25 ST SE Calgary, AB T2C 1A9
Want to know what your home might be worth? Contact us for a FREE valuation!

Our team is ready to help you sell your home for the highest possible price ASAP
Key Details
Sold Price $473,800
Property Type Single Family Home
Sub Type Detached
Listing Status Sold
Purchase Type For Sale
Square Footage 864 sqft
Price per Sqft $548
Subdivision Ogden
MLS® Listing ID A2096829
Sold Date 12/22/23
Style Bungalow
Bedrooms 3
Full Baths 2
Originating Board Calgary
Year Built 1958
Annual Tax Amount $2,701
Tax Year 2023
Lot Size 6,049 Sqft
Acres 0.14
Property Description
INVESTOR ALERT || Raised Bungalow On A Quiet Street With an oversized Double Garage || 50x120 Lot || 2 Bedrooms On Main Level || 1 Bedroom On Lower Level || Side Entrance || The heated detached garage is equipped with a compressor room for air, 240-volt plug-in and offers ample work or parking space. As an added bonus this property sits on a subdivided lot (43 and 44) zoned residential conceptual 2 dwelling, offering exceptional future potential for expansion or development. The yard was used for business materials and all will be removed. The main floor has 2 bedrooms, large living room window, a nice sized kitchen and a 4 piece bath. The lower (illegal suite) offers a one bedroom and good sized living area. The location offers easy access to green spaces, majors roads such as Deerfoot Trail and Glenmore Trail and with the future Green Line LRT this could be a great cash flow investment. There will be buses to the station. This neighborhood with Millican and Lynnwood offers 4 schools, daycares, churches, recreation facilities, Glenmore Inn plaza, dog parks, walking paths and quick access to the remainder of Calgary. Enjoy the Pop Davies Athletic Park as well as the Jack Setter Arena. 5 minute drive to Quarry Park amenities, YMCA and Library.
Location
Province AB
County Calgary
Area Cal Zone Se
Zoning R-C2
Direction W
Rooms
Basement Finished, Full, Suite
Interior
Interior Features Separate Entrance
Heating Forced Air
Cooling None
Flooring Carpet, Ceramic Tile, Hardwood, Linoleum
Appliance Dishwasher, Dryer, Electric Stove, Garage Control(s), Refrigerator, Washer, Window Coverings
Laundry In Basement
Exterior
Parking Features Double Garage Detached, Off Street
Garage Spaces 2.0
Garage Description Double Garage Detached, Off Street
Fence Fenced
Community Features Park, Playground, Schools Nearby, Shopping Nearby, Sidewalks, Walking/Bike Paths
Roof Type Asphalt Shingle
Porch None
Lot Frontage 49.97
Total Parking Spaces 2
Building
Lot Description Back Lane, Back Yard
Foundation Poured Concrete
Architectural Style Bungalow
Level or Stories One
Structure Type Brick,Wood Siding
Others
Restrictions None Known
Tax ID 82789723
Ownership Private
Read Less



