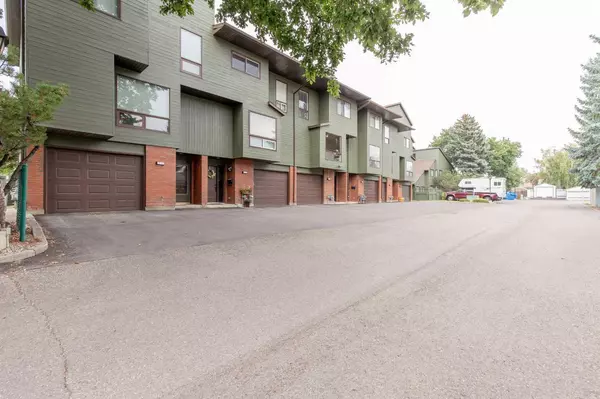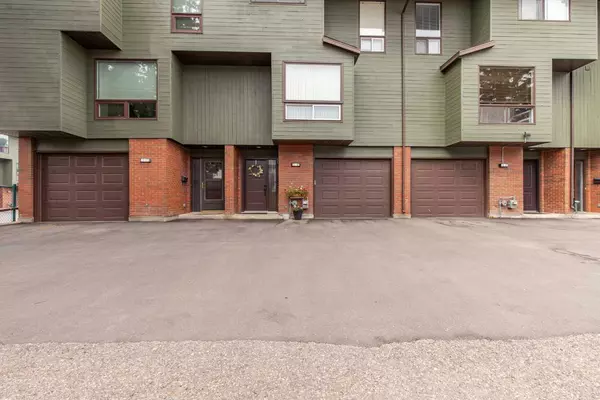For more information regarding the value of a property, please contact us for a free consultation.
1520 23 AVE N #15 Lethbridge, AB T1H 4X9
Want to know what your home might be worth? Contact us for a FREE valuation!

Our team is ready to help you sell your home for the highest possible price ASAP
Key Details
Sold Price $279,000
Property Type Townhouse
Sub Type Row/Townhouse
Listing Status Sold
Purchase Type For Sale
Square Footage 1,415 sqft
Price per Sqft $197
Subdivision Winston Churchill
MLS® Listing ID A2079097
Sold Date 12/22/23
Style 4 Level Split
Bedrooms 3
Full Baths 1
Half Baths 2
Condo Fees $295
Originating Board Lethbridge and District
Year Built 1976
Annual Tax Amount $2,007
Tax Year 2023
Lot Size 2,640 Sqft
Acres 0.06
Lot Dimensions Common areas with units included is 67, 143 sq.ft.
Property Description
Here's your chance to own a fully developed four-level split condo in Lethbridge! With four levels, this innovative housing concept offers the perfect blend of space, efficiency and design for modern living. After entering the foyer, you can head upstairs to the living room or downstairs for the rec room and laundry facilities. The living room has 19-foot ceilings and just out the back door is a beautiful deck that will be perfect for entertaining. Going up the next set of stairs leads to the dining room which overlooks the living room and a spacious kitchen. There's plenty of room for cooking in this kitchen and there's even a pantry for extra storage. This level also includes a 2pc bathroom. The final level is where you'll find the bedrooms which includes the huge primary bedroom complete with lots of closet space and a 2pc ensuite. The two additional bedrooms are perfect for the kids or as spare bedrooms. and there's also another 4pc bathroom on this level. Find comfort knowing the attic had extra insulation blown in, not too long ago. Having this done has made significant difference with regulating the temperatures in the hot and cold months. With lots of upgrades done through out the recent years such as all brand new windows, patio doors, and front door. The kitchen appliances are just a year old, bathrooms have also had a makeover. Paint, lighting, carpet in 2 of the bedrooms, patio, fence and other flooring have also been! All that plus a single-car garage, tons of storage space, make this is a fantastic property that won't be around for long! Contact your Realtor today!!
Location
Province AB
County Lethbridge
Zoning R-50
Direction W
Rooms
Other Rooms 1
Basement Finished, Full
Interior
Interior Features Central Vacuum, Closet Organizers, French Door, High Ceilings, Pantry, Recessed Lighting, Skylight(s), Storage, Vaulted Ceiling(s), Vinyl Windows
Heating Forced Air, Natural Gas
Cooling None
Flooring Carpet, Laminate, Linoleum, Tile
Appliance Dishwasher, Dryer, Microwave, Refrigerator, Stove(s), Washer, Window Coverings
Laundry In Basement
Exterior
Parking Features Asphalt, Driveway, Garage Door Opener, Garage Faces Front, Guest, Insulated, Parking Lot, Single Garage Attached
Garage Spaces 1.0
Garage Description Asphalt, Driveway, Garage Door Opener, Garage Faces Front, Guest, Insulated, Parking Lot, Single Garage Attached
Fence Fenced
Community Features Schools Nearby, Shopping Nearby
Amenities Available None
Roof Type Asphalt Shingle
Porch Balcony(s), Patio
Lot Frontage 22.0
Exposure W
Total Parking Spaces 2
Building
Lot Description Landscaped
Foundation Poured Concrete
Architectural Style 4 Level Split
Level or Stories 4 Level Split
Structure Type Brick,Concrete,Wood Frame,Wood Siding
Others
HOA Fee Include Common Area Maintenance,Parking,Reserve Fund Contributions,Snow Removal
Restrictions Pet Restrictions or Board approval Required
Tax ID 83381408
Ownership Private
Pets Allowed Call
Read Less



