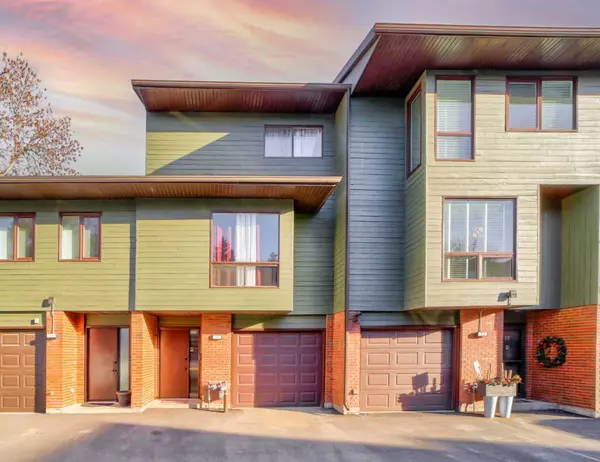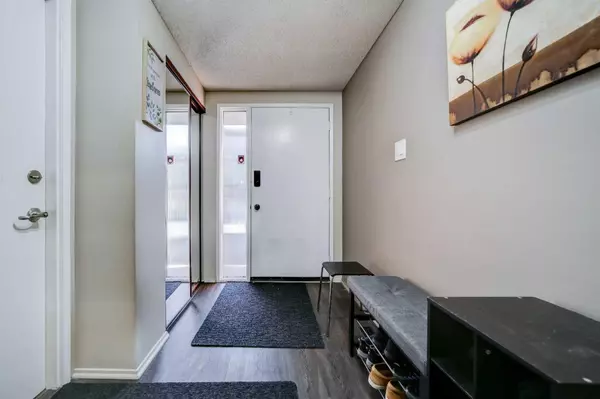For more information regarding the value of a property, please contact us for a free consultation.
1520 23 AVE N #11 Lethbridge, AB T1H 4X9
Want to know what your home might be worth? Contact us for a FREE valuation!

Our team is ready to help you sell your home for the highest possible price ASAP
Key Details
Sold Price $255,000
Property Type Townhouse
Sub Type Row/Townhouse
Listing Status Sold
Purchase Type For Sale
Square Footage 1,363 sqft
Price per Sqft $187
Subdivision Winston Churchill
MLS® Listing ID A2096288
Sold Date 12/22/23
Style 4 Level Split
Bedrooms 2
Full Baths 1
Half Baths 2
Condo Fees $295
Originating Board Lethbridge and District
Year Built 1976
Annual Tax Amount $2,018
Tax Year 2023
Lot Size 1.541 Acres
Acres 1.54
Property Description
Welcome to this 4-level split townhouse-style condominium located in a central location. This well cared for home boasts 2 bedrooms, 1 full bathroom, and 2 convenient 2-piece baths. One of which is the 2-piece ensuite for added comfort. Step into elegance with granite countertops adorning the kitchen, adding a touch of sophistication.
Enjoy the outdoors with a delightful deck accessible from the living room, perfect for relaxation or entertaining guests. The primary bedroom leads to a serene patio, offering a private retreat. Natural light floods the space, enhancing the ambiance of the home, complemented by grand vaulted ceilings that create an airy and spacious atmosphere.
Noteworthy features include updated furnace, air conditioning unit, garage door, and opener, ensuring efficiency and convenience. Embrace tranquility as this home backs onto lush greenspace, providing a peaceful backdrop and a sense of connection with nature. Experience the perfect blend of contemporary living, abundant natural light, and thoughtful design. Don't miss out on the opportunity to live with the convivence of a lock up and go lifestyle, and all the wonderful experiences this community offers. Earlier possession may be possible.
Location
Province AB
County Lethbridge
Zoning R-50
Direction W
Rooms
Other Rooms 1
Basement Finished, Partial
Interior
Interior Features Granite Counters, High Ceilings, Pantry, Skylight(s), Storage, Vaulted Ceiling(s)
Heating Forced Air, Natural Gas
Cooling Central Air
Flooring Carpet, Laminate, Vinyl
Appliance Dishwasher, Microwave Hood Fan, Refrigerator, Stove(s), Washer/Dryer
Laundry Lower Level
Exterior
Parking Features Concrete Driveway, Garage Door Opener, Garage Faces Front, Guest, Parking Lot, Single Garage Attached
Garage Spaces 1.0
Garage Description Concrete Driveway, Garage Door Opener, Garage Faces Front, Guest, Parking Lot, Single Garage Attached
Fence Partial
Community Features Schools Nearby, Shopping Nearby
Amenities Available Picnic Area, Snow Removal, Visitor Parking
Roof Type Asphalt Shingle
Porch Balcony(s), Patio
Lot Frontage 21.0
Exposure W
Total Parking Spaces 2
Building
Lot Description Backs on to Park/Green Space, See Remarks
Foundation Poured Concrete
Architectural Style 4 Level Split
Level or Stories 4 Level Split
Structure Type Brick,Concrete,Wood Frame,Wood Siding
Others
HOA Fee Include Common Area Maintenance,Insurance,Maintenance Grounds,Reserve Fund Contributions,Snow Removal
Restrictions Pet Restrictions or Board approval Required,Pets Allowed
Tax ID 83381923
Ownership Registered Interest
Pets Allowed Restrictions
Read Less



