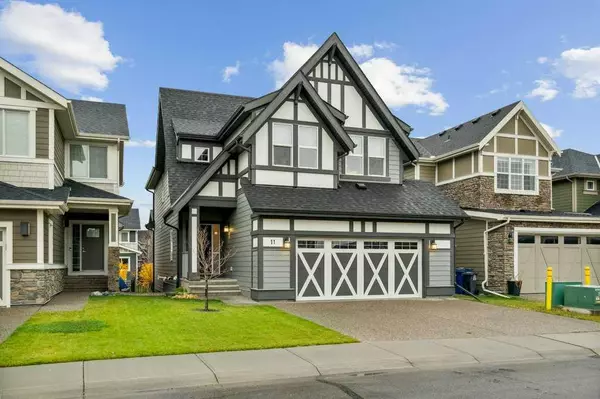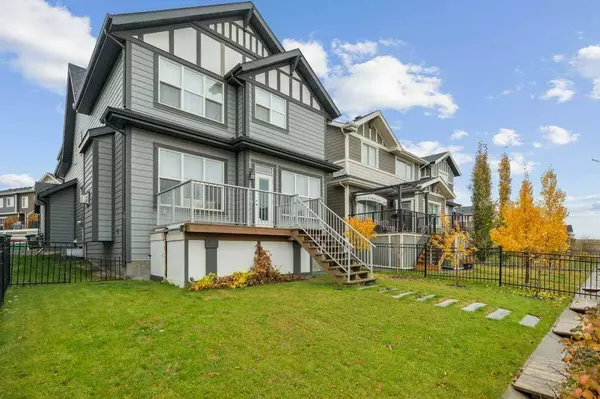For more information regarding the value of a property, please contact us for a free consultation.
11 Sundown WAY Cochrane, AB T4C 2M4
Want to know what your home might be worth? Contact us for a FREE valuation!

Our team is ready to help you sell your home for the highest possible price ASAP
Key Details
Sold Price $670,000
Property Type Single Family Home
Sub Type Detached
Listing Status Sold
Purchase Type For Sale
Square Footage 2,403 sqft
Price per Sqft $278
Subdivision Sunset Ridge
MLS® Listing ID A2087453
Sold Date 12/22/23
Style 2 Storey
Bedrooms 4
Full Baths 2
Half Baths 1
HOA Fees $11/ann
HOA Y/N 1
Originating Board Calgary
Year Built 2017
Annual Tax Amount $4,243
Tax Year 2023
Lot Size 4,238 Sqft
Acres 0.1
Property Description
This truly stunning property in Cochrane's Sunset Ridge community has many key features including a south-facing backyard, upgraded amenities like the exposed aggregate driveway, Hardie Board siding, and spacious oversized garage, that make it a highly desirable family home. The den space off the front entrance adds a touch of versatility, perfect for various uses such as a dedicated space for work or artistic pursuits. The large chef inspired kitchen has white quartz countertops, along with high-end stainless steel appliances, including a 5-burner gas top, wall oven, built-in microwave, and bar fridge, that make the kitchen a focal point for gatherings and culinary activities. The generous dining area and seamless access to the backyard further enhance the home's appeal. The south-facing windows, along with the cozy gas fireplace in the living room, ensure a warm and inviting atmosphere all year round. The mudroom is a practical addition, keeping the house clean and organized during the winter months. Upstairs, the 4 bedrooms, bonus room, and the impressive Primary Suite make for a comfortable living arrangement. The luxurious 5-piece ensuite, complete with a deep soaker tub, his-and-her sides, private closets, and a w/c, offers a private haven within the home. The nearby laundry room with its newer appliances adds convenience to daily chores. With an unfinished basement, the property holds the potential for customization, allowing the new owner to tailor the space according to their unique preferences and needs. Furthermore, the proximity to Rancheview K-8 school and the accessibility to parks, ponds, shopping, gas station, and other amenities from the back gate makes the location highly convenient for families. Overall, this home offers a perfect blend of comfort, convenience, and luxury in a vibrant and family-friendly community. If you have any questions or need further information, please don't hesitate to ask!
Location
Province AB
County Rocky View County
Zoning R-LD
Direction N
Rooms
Other Rooms 1
Basement Full, Unfinished
Interior
Interior Features Double Vanity, High Ceilings, Kitchen Island, No Animal Home, No Smoking Home, Open Floorplan, Pantry, Quartz Counters, Soaking Tub, Storage, Tankless Hot Water
Heating Forced Air
Cooling None
Flooring Carpet, Ceramic Tile, Laminate
Fireplaces Number 1
Fireplaces Type Gas
Appliance Built-In Gas Range, Built-In Oven, Dishwasher, Dryer, Garage Control(s), Microwave, Range Hood, Refrigerator, Tankless Water Heater, Washer, Window Coverings, Wine Refrigerator
Laundry Laundry Room, Upper Level
Exterior
Parking Features Double Garage Attached, Oversized
Garage Spaces 2.0
Garage Description Double Garage Attached, Oversized
Fence Fenced
Community Features Other, Park, Playground, Schools Nearby, Shopping Nearby, Sidewalks, Street Lights, Walking/Bike Paths
Amenities Available None
Roof Type Asphalt Shingle
Porch Deck
Lot Frontage 37.99
Total Parking Spaces 4
Building
Lot Description Back Yard, Front Yard, Lawn, Level, Rectangular Lot
Foundation Poured Concrete
Architectural Style 2 Storey
Level or Stories Two
Structure Type Cement Fiber Board,Wood Frame
Others
Restrictions Easement Registered On Title,Utility Right Of Way
Tax ID 84134177
Ownership Private
Read Less



