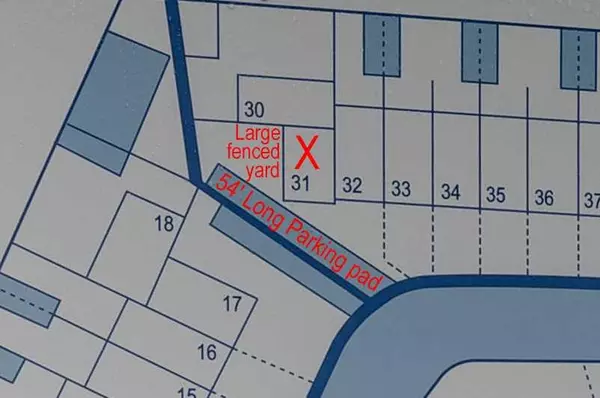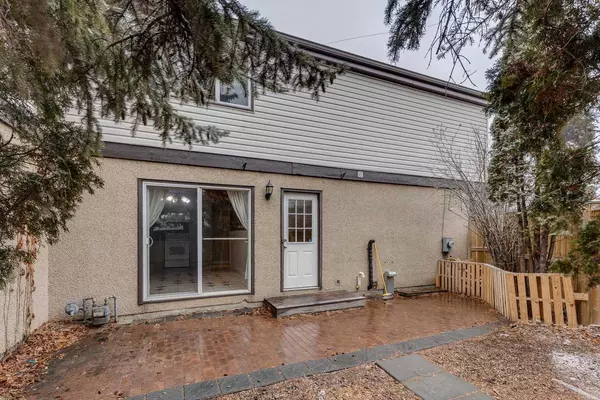For more information regarding the value of a property, please contact us for a free consultation.
630 Sabrina RD SW #31 Calgary, AB T2W 2N7
Want to know what your home might be worth? Contact us for a FREE valuation!

Our team is ready to help you sell your home for the highest possible price ASAP
Key Details
Sold Price $332,000
Property Type Townhouse
Sub Type Row/Townhouse
Listing Status Sold
Purchase Type For Sale
Square Footage 1,179 sqft
Price per Sqft $281
Subdivision Southwood
MLS® Listing ID A2097231
Sold Date 12/23/23
Style 2 Storey
Bedrooms 3
Full Baths 1
Half Baths 1
Condo Fees $434
Originating Board Calgary
Year Built 1975
Annual Tax Amount $1,725
Tax Year 2023
Property Description
Great 3 bedroom, 2 bath townhouse with a fenced yard for your dog and a 54' long parking pad large enough for 3 vehicles. Located in a very quiet area of Southwood and a short walk away from the CTrain Station. It is also surrounded by parks and schools. This townhouse is vacant and available for a quick possession. View it today!!!
Location
Province AB
County Calgary
Area Cal Zone S
Zoning M-CG d44
Direction S
Rooms
Other Rooms 1
Basement Full, Unfinished
Interior
Interior Features Vinyl Windows
Heating Forced Air, Natural Gas
Cooling None
Flooring Carpet, Ceramic Tile
Appliance Dishwasher, Electric Range, Microwave Hood Fan, Refrigerator, Window Coverings
Laundry Electric Dryer Hookup, In Basement, Washer Hookup
Exterior
Parking Features Additional Parking, Front Drive, Off Street, Oversized, Parking Pad, Paved, Stall, Tandem
Carport Spaces 3
Garage Description Additional Parking, Front Drive, Off Street, Oversized, Parking Pad, Paved, Stall, Tandem
Fence Fenced
Community Features Park, Playground, Schools Nearby, Shopping Nearby, Walking/Bike Paths
Amenities Available None, Snow Removal, Trash
Roof Type Asphalt Shingle
Porch Enclosed, Patio
Exposure S
Total Parking Spaces 3
Building
Lot Description Back Yard, Landscaped, Many Trees
Foundation Poured Concrete
Architectural Style 2 Storey
Level or Stories Two
Structure Type Stucco,Vinyl Siding
Others
HOA Fee Include Insurance,Maintenance Grounds,Parking,Professional Management,Reserve Fund Contributions,Sewer,Snow Removal,Water
Restrictions Pet Restrictions or Board approval Required,Pets Allowed
Tax ID 83178909
Ownership Private
Pets Allowed Yes
Read Less



