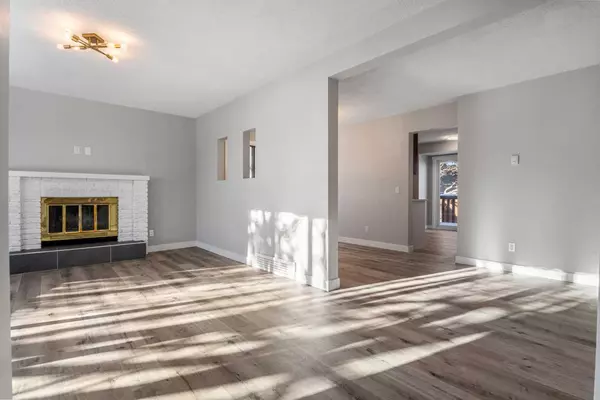For more information regarding the value of a property, please contact us for a free consultation.
1268 Berkley DR NW Calgary, AB T3K 1S9
Want to know what your home might be worth? Contact us for a FREE valuation!

Our team is ready to help you sell your home for the highest possible price ASAP
Key Details
Sold Price $610,000
Property Type Single Family Home
Sub Type Detached
Listing Status Sold
Purchase Type For Sale
Square Footage 1,360 sqft
Price per Sqft $448
Subdivision Beddington Heights
MLS® Listing ID A2097526
Sold Date 12/23/23
Style 2 Storey
Bedrooms 4
Full Baths 3
Half Baths 1
Originating Board Calgary
Year Built 1980
Annual Tax Amount $2,852
Tax Year 2023
Lot Size 4,789 Sqft
Acres 0.11
Property Description
Welcome to this stunning home! This is the perfect place to call home for you and your family, providing you with the utmost comfort and luxury you deserve. The house boasts 1360 square feet of living space, offering four bedrooms and two bathrooms.
As you step inside, you'll be wowed by the beautifully remodelled interior featuring new flooring, paint, and appliances. The kitchen and bathroom cabinets have been meticulously touched up for your convenience. The main floor is where you'll find the cozy living room, finished with luxury flooring, an impressive wood-burning fireplace, and large windows that provide ample natural light. You'll also find a fully equipped kitchen with beautiful built-in wooden cabinets, a stove, a range hood, a dishwasher and a refrigerator. The dining area is perfect for those intimate moments of sharing. The main floor includes a laundry area with a new washer and dryer, an attached two-car garage, a backyard for endless fun with family and friends, and two additional parking spaces.
The second floor features a primary bedroom with a private 4-piece bath, two bedrooms and a 3-piece bath, perfect for children's and guest rooms or offices.
This spectacular home also has a bonus – a developed basement that can be turned into a suite with an independent entrance. The basement features a bedroom, a 3-piece bathroom, and an area perfect for an office, plus a living room and an additional space that will be a kitchen area.
You don't want to miss this opportunity; this house has everything you could want. The second floor offers an incredible view, and you can even live comfortably upstairs with tenants in the basement without feeling disturbed. Finally, it's in a great location near bus stops, daycares, schools, and Nose Hill Park.
This is an opportunity of a lifetime - a must-see home that you will fall in love with!
Location
Province AB
County Calgary
Area Cal Zone N
Zoning R-C2
Direction SE
Rooms
Other Rooms 1
Basement Separate/Exterior Entry, Finished, Suite, Walk-Up To Grade
Interior
Interior Features See Remarks, Separate Entrance
Heating Forced Air, Natural Gas
Cooling None
Flooring Carpet, Ceramic Tile, Vinyl Plank
Fireplaces Number 1
Fireplaces Type Brass, Brick Facing, Glass Doors, Living Room, Mantle, See Through, Wood Burning
Appliance Dishwasher, Electric Cooktop, Range Hood, Refrigerator, Washer/Dryer Stacked
Laundry Electric Dryer Hookup, In Bathroom, Main Level, Washer Hookup
Exterior
Parking Features Additional Parking, Covered, Garage Faces Front, Single Garage Attached
Garage Spaces 2.0
Carport Spaces 2
Garage Description Additional Parking, Covered, Garage Faces Front, Single Garage Attached
Fence Fenced
Community Features Park, Schools Nearby, Walking/Bike Paths
Roof Type Asphalt Shingle,See Remarks
Porch Deck
Lot Frontage 14.9
Exposure S,SE
Total Parking Spaces 4
Building
Lot Description Back Yard
Foundation Poured Concrete
Architectural Style 2 Storey
Level or Stories Two
Structure Type Brick,Stucco,Vinyl Siding,Wood Frame
Others
Restrictions None Known
Tax ID 83008266
Ownership Private
Read Less
GET MORE INFORMATION




