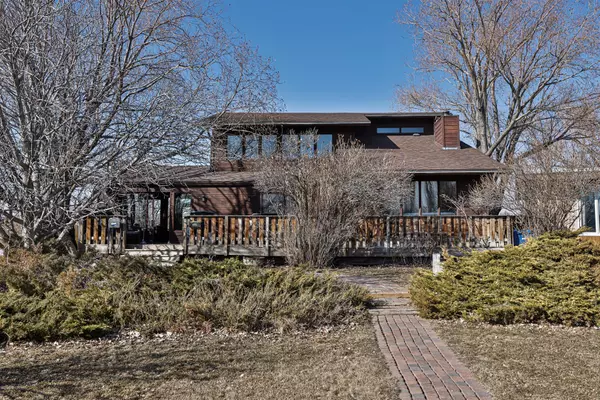For more information regarding the value of a property, please contact us for a free consultation.
27 Ojibwa RD W Lethbridge, AB T1K 5K8
Want to know what your home might be worth? Contact us for a FREE valuation!

Our team is ready to help you sell your home for the highest possible price ASAP
Key Details
Sold Price $395,000
Property Type Single Family Home
Sub Type Detached
Listing Status Sold
Purchase Type For Sale
Square Footage 1,868 sqft
Price per Sqft $211
Subdivision Indian Battle Heights
MLS® Listing ID A2033937
Sold Date 12/24/23
Style 2 Storey
Bedrooms 3
Full Baths 2
Half Baths 1
Originating Board Lethbridge and District
Year Built 1982
Annual Tax Amount $3,577
Tax Year 2022
Lot Size 7,918 Sqft
Acres 0.18
Property Description
Windows, Windows, Windows! The builder knew what they were doing when they built this house backing on to the park…large windows frame an awesome view! Welcome to a great family entertainer's home with 4 bedrooms, 3 bathrooms, an exceptional loft area, and a killer sunroom. The main floor boasts two living spaces, one with a wood burning stove, a great size dining room, kitchen with new quartz countertops and backsplash, main floor laundry, a Mudroom, and a freshly updated pantry and the home has been freshly painted and new flooring throughout! There is also a bar area with a hot tub. You'll want to spend all your time in the fully developed sunroom. Huge windows and a new second wood burning fireplace make this a dreamy space looking onto Assiniboia park and a beautiful cherry tree. There are 3 bedrooms in the basement, including the primary bedroom with ensuite and walk in closet. There is also a fully functioning cedar sauna! The second floor offers a really neat loft area with vaulted wood ceiling detail, wood railing and steps. Your family will love spending time up here! The abundance of windows stretching across one whole side let in the most amazing natural light. There is an additional bedroom on this floor as well. Updates to the inside of this home include vinyl plank flooring, quartz countertops in kitchen, and fresh paint too! Outside is a full deck that spans the entire front of the home, with all the space to sit and soak up the sunshine with your morning drink. There are large mature trees that offer great privacy and shade in the summer, and of course, your views of Assiniboia park are hard to beat! There is a rear double garage for parking and underground sprinklers to keep things low maintenance. New air conditioning & roof in 2022. Furnace & hot water tank replaced in 2017. Located close to all amenities including groceries, restaurants, pharmacies, schools, churches, the YMCA rec center, and Nicholas Sheran Park! Give your favourite Realtor a call and come see this beautiful home to appreciate all it has to offer.
Location
Province AB
County Lethbridge
Zoning R-L
Direction SE
Rooms
Other Rooms 1
Basement Finished, Full
Interior
Interior Features Bar, Ceiling Fan(s), High Ceilings, Pantry, Primary Downstairs, Quartz Counters, Sauna
Heating Forced Air, Natural Gas
Cooling Central Air
Flooring Carpet, Hardwood, Tile, Vinyl Plank
Fireplaces Number 3
Fireplaces Type Electric, Family Room, Free Standing, Other, Sun Room, Wood Burning
Appliance Bar Fridge, Central Air Conditioner, Dishwasher, Microwave Hood Fan, Range, Refrigerator, Washer/Dryer, Window Coverings
Laundry Laundry Room, Main Level
Exterior
Parking Features Alley Access, Double Garage Detached, Garage Faces Rear, Off Street
Garage Spaces 2.0
Garage Description Alley Access, Double Garage Detached, Garage Faces Rear, Off Street
Fence Fenced
Community Features Park, Playground, Schools Nearby, Shopping Nearby, Sidewalks, Street Lights
Roof Type Asphalt Shingle
Porch Deck, Enclosed, Patio
Lot Frontage 59.0
Exposure SE
Total Parking Spaces 4
Building
Lot Description Back Lane, Back Yard, Backs on to Park/Green Space, Front Yard, No Neighbours Behind, Landscaped, Many Trees, Street Lighting, Private
Foundation Poured Concrete
Architectural Style 2 Storey
Level or Stories Two
Structure Type Wood Siding
Others
Restrictions None Known
Tax ID 75872777
Ownership Private
Read Less
GET MORE INFORMATION




