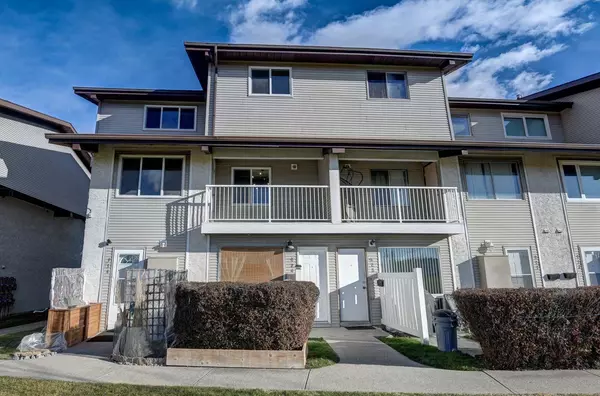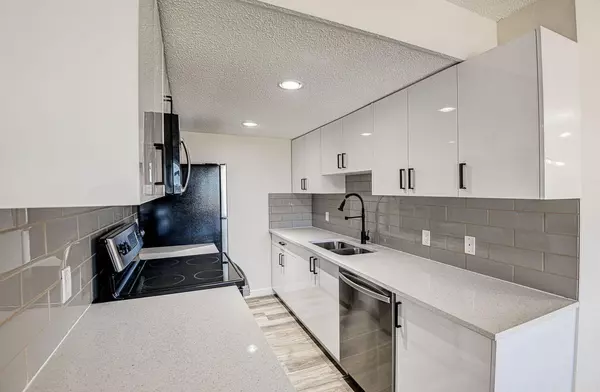For more information regarding the value of a property, please contact us for a free consultation.
200 Brookpark DR SW #924 Calgary, AB T2W3E5
Want to know what your home might be worth? Contact us for a FREE valuation!

Our team is ready to help you sell your home for the highest possible price ASAP
Key Details
Sold Price $315,500
Property Type Townhouse
Sub Type Row/Townhouse
Listing Status Sold
Purchase Type For Sale
Square Footage 1,020 sqft
Price per Sqft $309
Subdivision Braeside
MLS® Listing ID A2092948
Sold Date 12/24/23
Style 2 Storey
Bedrooms 2
Full Baths 1
Condo Fees $343
Originating Board Calgary
Year Built 1977
Annual Tax Amount $1,281
Tax Year 2023
Property Description
What better way to end 2023 than with a stunning, end-unit, two bedroom/one bathroom townhouse! Nestled in the residential community of Braeside; rich in amenities including schools, parks, public transit, shopping centres, restaurants, recreational facilities and is only a quick commute to the Glenmore Reservoir and the new Costco. Recent renovations of this spacious like-new unit includes new luxury vinyl plank flooring, high-gloss soft-close kitchen cabinets, quartz countertops, brand-new stainless steel kitchen appliances, and LED lighting! Your convenience is further catered to with an assigned energized parking stall, the most lovely neighbours, large walk-in closets accompanying both bedrooms, a bonus flex/den area which makes for a great office or hobby room and a large green space for a front yard! Buy now, before the opportunity is gone!
Location
Province AB
County Calgary
Area Cal Zone S
Zoning M-C1 d75
Direction W
Rooms
Basement None
Interior
Interior Features Ceiling Fan(s), Chandelier, No Animal Home, No Smoking Home, Open Floorplan, Quartz Counters, Soaking Tub, Storage, Track Lighting, Walk-In Closet(s)
Heating Forced Air
Cooling None
Flooring Carpet, Vinyl Plank
Appliance Dishwasher, Dryer, Electric Stove, Microwave Hood Fan, Refrigerator, Washer
Laundry In Unit, Laundry Room
Exterior
Parking Features Stall
Garage Description Stall
Fence None
Community Features Park, Playground, Schools Nearby, Shopping Nearby, Sidewalks, Street Lights
Amenities Available Park, Parking, Playground, Visitor Parking
Roof Type Asphalt Shingle
Porch Balcony(s)
Exposure W
Total Parking Spaces 1
Building
Lot Description Backs on to Park/Green Space, Low Maintenance Landscape
Foundation Poured Concrete
Architectural Style 2 Storey
Level or Stories Two
Structure Type Stucco
Others
HOA Fee Include Common Area Maintenance,Insurance,Professional Management,Reserve Fund Contributions,Sewer,Snow Removal,Trash,Water
Restrictions Pet Restrictions or Board approval Required
Tax ID 82863412
Ownership Private
Pets Allowed Restrictions
Read Less



