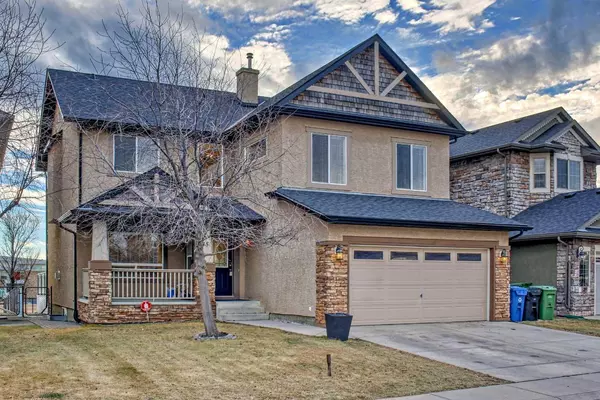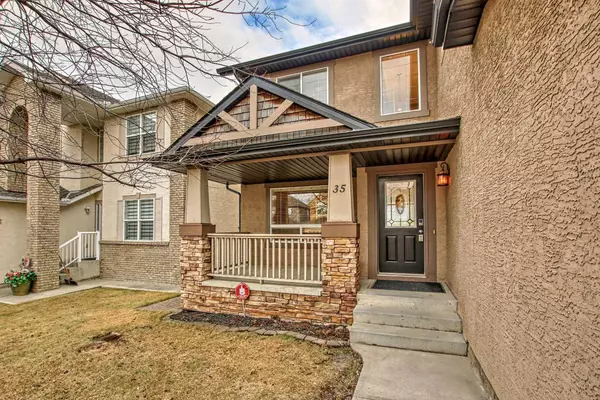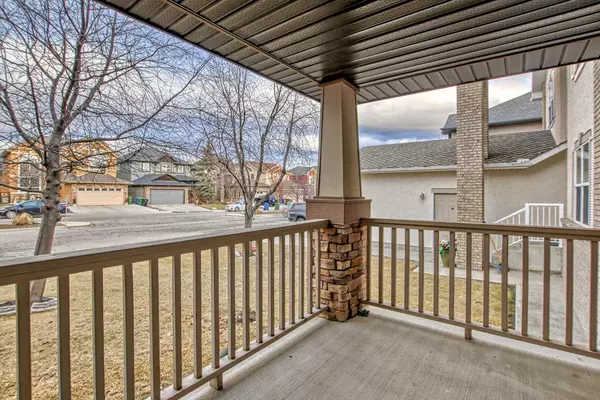For more information regarding the value of a property, please contact us for a free consultation.
35 Springborough GN SW Calgary, AB T3H 5M6
Want to know what your home might be worth? Contact us for a FREE valuation!

Our team is ready to help you sell your home for the highest possible price ASAP
Key Details
Sold Price $1,070,000
Property Type Single Family Home
Sub Type Detached
Listing Status Sold
Purchase Type For Sale
Square Footage 2,335 sqft
Price per Sqft $458
Subdivision Springbank Hill
MLS® Listing ID A2096948
Sold Date 12/25/23
Style 2 Storey
Bedrooms 5
Full Baths 3
Half Baths 1
Originating Board Calgary
Year Built 2003
Annual Tax Amount $5,586
Tax Year 2023
Lot Size 5,220 Sqft
Acres 0.12
Property Description
(OPEN HOUSE SUNDAY DEC 10, 1-4PM) Beautiful family home backing green space in highly sought after Springborough! This is a spacious 2 storey home boasting over 2300 sf above grade, plus a fully finished basement. The main level features an open great room, kitchen, dining and front double french door enclosed den. The upper floor boasts 4 bedrooms plus a bonus room. The lower level is fully finished with a large rec room, a 5th bedroom, and another full bath. Out back, enjoy the oversized south deck over looking the green space. Some of the features of this home include site finished maple hardwood flooring, new carpeting, and a huge lower level wet bar! In addition, there is a large insulated and drywalled double attached garage that can easily accommodate 2 full-sized vehicles. From this exceptional location there is top notch public schooling from grade 1 (Griffith Woods School) to 12 (Ernest Manning High School) with-in walking distance. There is also an abundance of top private schools including Rundle College and Webber Academy close by. From this amazing location enjoy quick access to the new ring road, Westside Rec Center and walk to the 69 ST LRT station. Homes in this location are highly coveted and sell quickly. Don't miss out..
Location
Province AB
County Calgary
Area Cal Zone W
Zoning R-1
Direction N
Rooms
Other Rooms 1
Basement Finished, Full
Interior
Interior Features Double Vanity, French Door, Granite Counters, Kitchen Island, Open Floorplan, Pantry, Walk-In Closet(s), Wet Bar
Heating Forced Air, Natural Gas
Cooling None
Flooring Carpet, Hardwood, Stone
Fireplaces Number 1
Fireplaces Type Gas, Great Room
Appliance Dishwasher, Microwave Hood Fan, Range, Refrigerator, Washer/Dryer
Laundry Main Level
Exterior
Parking Features Double Garage Attached
Garage Spaces 2.0
Garage Description Double Garage Attached
Fence Fenced
Community Features Park, Pool, Schools Nearby, Shopping Nearby
Roof Type Asphalt Shingle
Porch Deck, Front Porch
Lot Frontage 46.92
Total Parking Spaces 4
Building
Lot Description Backs on to Park/Green Space, Landscaped, Rectangular Lot
Foundation Poured Concrete
Architectural Style 2 Storey
Level or Stories Two
Structure Type Stone,Stucco,Wood Frame
Others
Restrictions None Known
Tax ID 83162860
Ownership Private
Read Less



