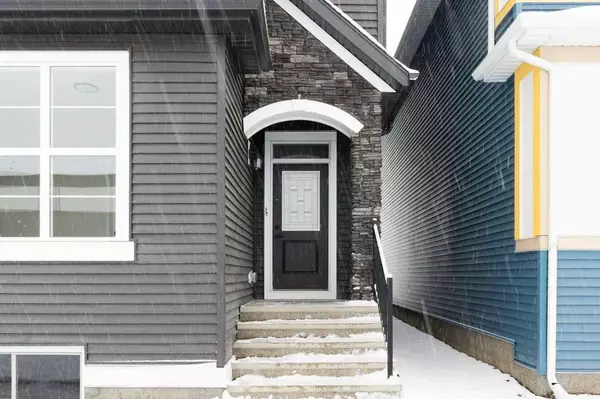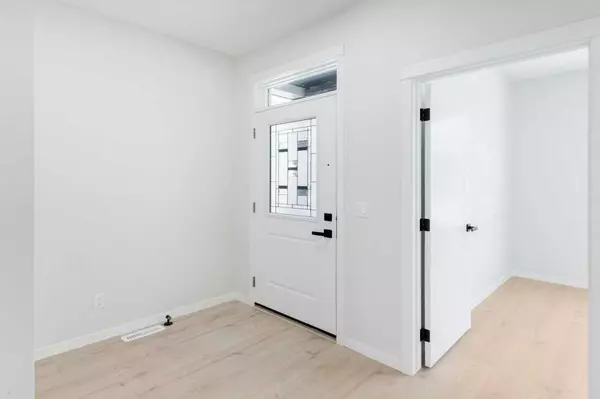For more information regarding the value of a property, please contact us for a free consultation.
24 Corner Glen AVE NE Calgary, AB T3N 2L6
Want to know what your home might be worth? Contact us for a FREE valuation!

Our team is ready to help you sell your home for the highest possible price ASAP
Key Details
Sold Price $635,000
Property Type Single Family Home
Sub Type Detached
Listing Status Sold
Purchase Type For Sale
Square Footage 1,738 sqft
Price per Sqft $365
Subdivision Cornerstone
MLS® Listing ID A2097340
Sold Date 12/25/23
Style 2 Storey
Bedrooms 3
Full Baths 3
Originating Board Calgary
Year Built 2023
Tax Year 2023
Lot Size 2,832 Sqft
Acres 0.07
Property Description
BRAND NEW FULLY UPGRADED 3 Bedroom plus Den/Office + 3 full washroom house! This lovely home is THOUGHTFULLY PLANNED and UPGRADES INCLUDE - 9' ceiling, separate basement entrance, kitchen upgraded sink and many more. The main floor offers open concept spacious living area and dinning area. A den/flex room which can be used as 4th bedroom and full washroom is available on main floor. Beautiful kitchen comes with all stainless-steel appliances, tall upper cabinets, pot lights to shine on quartz counter-top of big island and all upgraded appliances. Upper-level boosts of a centralized bonus room, large master bedroom that comes with relaxing en-suite and a big walk-in closet. Two additional bedrooms, another full washroom and laundry area completes the upper floor. The unfinished basement comes with separate entrance and an additional window. Home comes with full new home warranties. CHECK VIRTUAL TOUR and come visit to appreciate this house.
Location
Province AB
County Calgary
Area Cal Zone Ne
Zoning R
Direction S
Rooms
Other Rooms 1
Basement Full, Unfinished
Interior
Interior Features Kitchen Island, No Animal Home, No Smoking Home, Quartz Counters, Separate Entrance, Walk-In Closet(s)
Heating Forced Air
Cooling None
Flooring Carpet, Ceramic Tile, Laminate
Appliance Dishwasher, Dryer, Electric Stove, Microwave Hood Fan, Refrigerator, Washer
Laundry Upper Level
Exterior
Parking Features Parking Pad, Unpaved
Garage Description Parking Pad, Unpaved
Fence None
Community Features Playground, Shopping Nearby, Sidewalks, Street Lights
Roof Type Asphalt Shingle
Porch None
Lot Frontage 25.39
Building
Lot Description Rectangular Lot
Foundation Poured Concrete
Architectural Style 2 Storey
Level or Stories Two
Structure Type Wood Frame
New Construction 1
Others
Restrictions Utility Right Of Way
Ownership REALTOR®/Seller; Realtor Has Interest
Read Less



