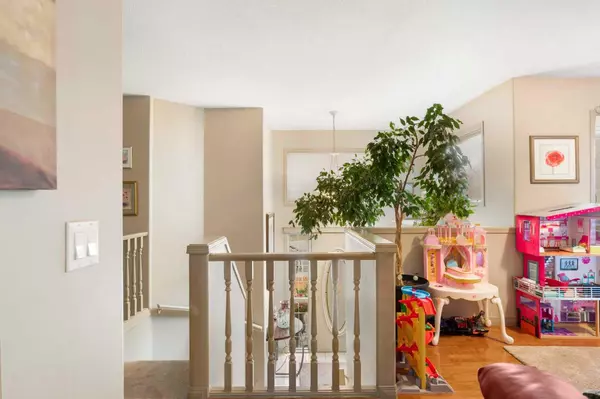For more information regarding the value of a property, please contact us for a free consultation.
3263 Signal Hill DR SW Calgary, AB T3H 3T7
Want to know what your home might be worth? Contact us for a FREE valuation!

Our team is ready to help you sell your home for the highest possible price ASAP
Key Details
Sold Price $632,500
Property Type Single Family Home
Sub Type Detached
Listing Status Sold
Purchase Type For Sale
Square Footage 1,426 sqft
Price per Sqft $443
Subdivision Signal Hill
MLS® Listing ID A2086993
Sold Date 12/27/23
Style Bi-Level
Bedrooms 3
Full Baths 3
Originating Board Calgary
Year Built 1999
Annual Tax Amount $4,261
Tax Year 2023
Lot Size 5,048 Sqft
Acres 0.12
Property Description
Welcome to 3263 Signal Hill Drive SW. Nestled within the sought-after Signal Hill community, this stunning bi-level residence is a testament to contemporary living. Step inside to discover an inviting main floor adorned with sleek laminate flooring and elegant vaulted ceilings, creating an airy, spacious ambiance. The expansive family room, boasting a charming gas fireplace, is bathed in natural light, providing an inviting space for relaxation and entertainment. Adjacent to the family room, the well-appointed kitchen beckons with its convenient island/eating bar, updated appliances, and a functional breakfast nook, making it the heart of the home. Connected seamlessly, the sizable formal dining room provides an exquisite setting for hosting memorable gatherings and intimate dinner parties. The generous primary bedroom offers a peaceful retreat, complete with a commodious walk-in closet. Pamper yourself in the ensuite, featuring a spacious jet tub and ample natural light, creating a serene spa-like experience. Completing the main floor are a second bedroom and a well-appointed 4-piece bathroom, ensuring comfort and convenience for guests. Descend to the fully developed lower level, where an expansive entertainment room awaits, along with a third bedroom and another well-designed 4-piece bathroom. Adjacent to the garage entrance, the conveniently located laundry room adds practicality to the living space. Outside, the large, fully fenced backyard includes a two-tier deck, creating an ideal setting for moments with family and friends. Enjoy the convenience of a great community and an excellent location with easy access to a plethora of amenities, including many schools, countless parks, shopping centers, entertainment venues, and recreational facilities. Don't miss the opportunity to experience the charm and comfort of this remarkable property.
Location
Province AB
County Calgary
Area Cal Zone W
Zoning R-C1
Direction W
Rooms
Other Rooms 1
Basement Finished, Full
Interior
Interior Features Breakfast Bar, Ceiling Fan(s), Closet Organizers, High Ceilings, Kitchen Island, Open Floorplan, Pantry, Soaking Tub
Heating Forced Air, Natural Gas
Cooling None
Flooring Carpet, Laminate, Tile
Fireplaces Number 1
Fireplaces Type Gas
Appliance Built-In Oven, Dishwasher, Dryer, Electric Cooktop, Microwave, Range Hood, Refrigerator, Washer, Window Coverings
Laundry In Basement
Exterior
Parking Features Double Garage Attached
Garage Spaces 2.0
Garage Description Double Garage Attached
Fence Fenced
Community Features Park, Playground, Schools Nearby, Shopping Nearby, Sidewalks, Walking/Bike Paths
Roof Type Pine Shake
Porch Deck
Lot Frontage 42.78
Total Parking Spaces 4
Building
Lot Description Landscaped, Rectangular Lot, Views
Foundation Poured Concrete
Architectural Style Bi-Level
Level or Stories Bi-Level
Structure Type Brick,Stucco,Wood Frame
Others
Restrictions None Known
Tax ID 82832769
Ownership Private
Read Less



