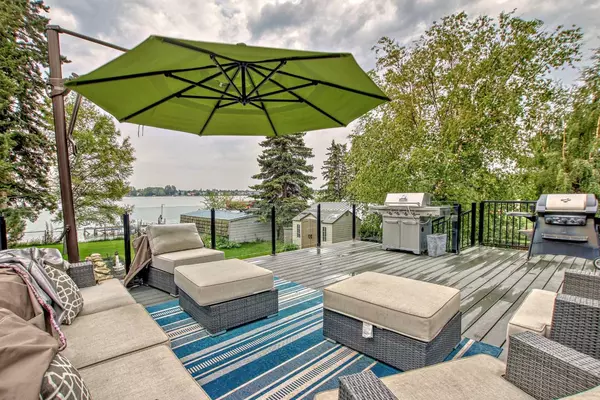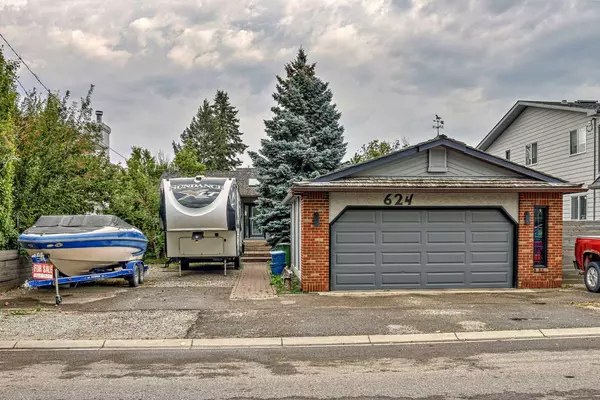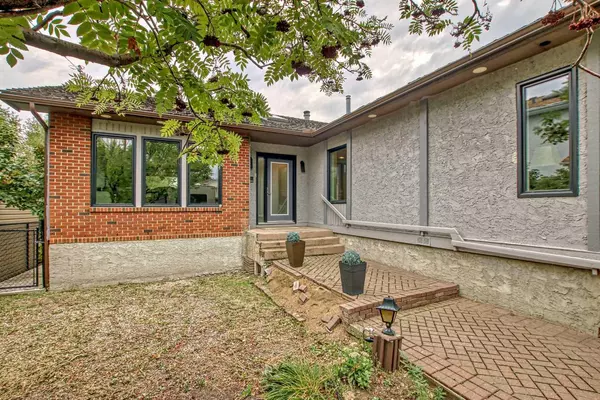For more information regarding the value of a property, please contact us for a free consultation.
624 West Chestermere DR Chestermere, AB T1X1B4
Want to know what your home might be worth? Contact us for a FREE valuation!

Our team is ready to help you sell your home for the highest possible price ASAP
Key Details
Sold Price $1,100,000
Property Type Single Family Home
Sub Type Detached
Listing Status Sold
Purchase Type For Sale
Square Footage 1,814 sqft
Price per Sqft $606
MLS® Listing ID A2076198
Sold Date 12/27/23
Style Bungalow
Bedrooms 5
Full Baths 2
Originating Board Calgary
Year Built 1983
Annual Tax Amount $5,210
Tax Year 2023
Lot Size 0.270 Acres
Acres 0.27
Property Description
LAKEFRONT large bungalow! This amazing home has a grand entrance as you walk in. Vinyl plank flooring on the main level. Foyer has a huge mud room with newer custom closet organizers. Huge living room, dining room combination. Kitchen and great room have an open concept both with a view of the lake. Kitchen has been renovated with newer cabinets, backsplash, stainless steel appliance package, large working island with eating bar and granite countertops, Large eating area in the kitchen that can be used as a sitting area or another table that has tremendous views of the lake. French doors to a huge patio facing the lake. Fantastic for entertaining. Great room with fireplace and plenty of space for another sitting room. Two bedrooms up. One large master with an attached office or sitting area or could be used for a huge walk in closet. Seller has not completed that room yet. There is a walk-in closet now that would have been changed into an ensuite and still could be if needed. 3 piece bath up with ceramic tile flooring and a stand alone custom shower. This bathroom has been recently updated. Another bedroom up that is being used as an office. Stairs to the walkout basement come with custom lighting. Walkout basement still needs some work. There is a huge rec room, large laundry area/ mud room and a covered room that goes out to a walk out area to the hot tub, backyard and lake.There are 3 more bedrooms down as well as a 4 pce bath down. One of the bedrooms is being used as a storage area. Oversized triple car detached garage in the front with extra parking on both sides. Great for your RV or extra cars. Garage is fully insulated and drywalled. Tandem on one side. Underground irrigation system for your convenience. The lake front has a dock as well as a boathouse and a shed. Close to all amenities and only 10 mins to Calgary.
Location
Province AB
County Chestermere
Zoning R1
Direction W
Rooms
Basement Separate/Exterior Entry, Finished, Walk-Up To Grade
Interior
Interior Features Breakfast Bar, Built-in Features, Ceiling Fan(s), Closet Organizers, French Door, Granite Counters, Kitchen Island, Open Floorplan, Walk-In Closet(s)
Heating Forced Air, Natural Gas
Cooling None
Flooring Carpet, Ceramic Tile, Vinyl Plank
Fireplaces Number 2
Fireplaces Type Basement, Gas, Living Room
Appliance Dishwasher, Dryer, Garage Control(s), Gas Stove, Microwave, Range Hood, Refrigerator, Washer, Window Coverings
Laundry In Basement
Exterior
Parking Features Front Drive, Garage Door Opener, Garage Faces Front, Insulated, Oversized, Parking Pad, RV Access/Parking, Tandem, Triple Garage Detached
Garage Spaces 3.0
Garage Description Front Drive, Garage Door Opener, Garage Faces Front, Insulated, Oversized, Parking Pad, RV Access/Parking, Tandem, Triple Garage Detached
Fence Fenced
Community Features Fishing, Lake, Park, Playground, Schools Nearby, Shopping Nearby
Waterfront Description Beach Access,Lake Access,Lake Front
Roof Type Cedar Shake
Porch Deck, Patio
Lot Frontage 59.06
Total Parking Spaces 5
Building
Lot Description Back Yard, Lake, No Neighbours Behind, Irregular Lot, Landscaped, Underground Sprinklers, Views
Foundation Poured Concrete
Architectural Style Bungalow
Level or Stories One
Structure Type Brick,Cedar,Wood Frame
Others
Restrictions None Known
Tax ID 57472666
Ownership Private
Read Less



