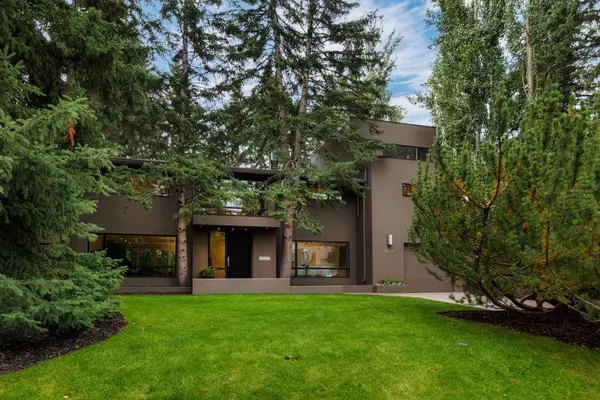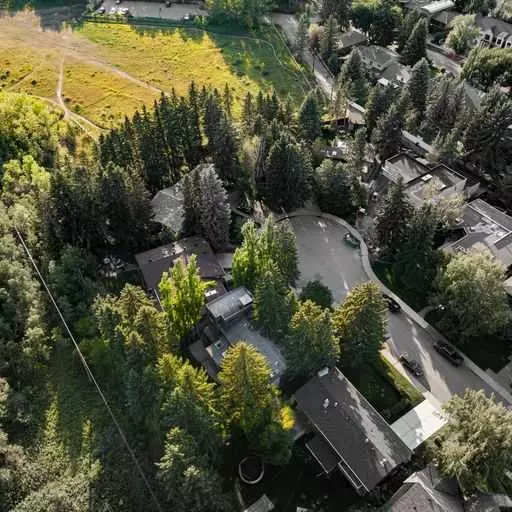For more information regarding the value of a property, please contact us for a free consultation.
1235 LANSDOWNE AVE SW Calgary, AB T2S 1A4
Want to know what your home might be worth? Contact us for a FREE valuation!

Our team is ready to help you sell your home for the highest possible price ASAP
Key Details
Sold Price $2,280,000
Property Type Single Family Home
Sub Type Detached
Listing Status Sold
Purchase Type For Sale
Square Footage 3,231 sqft
Price per Sqft $705
Subdivision Elbow Park
MLS® Listing ID A2074062
Sold Date 12/28/23
Style 2 and Half Storey
Bedrooms 4
Full Baths 4
Half Baths 1
Originating Board Calgary
Year Built 1959
Annual Tax Amount $15,378
Tax Year 2023
Lot Size 8,266 Sqft
Acres 0.19
Property Description
-=$190,000 PRICE REDUCTION=- *UNMATCHED PRIVACY ON ONE OF THE CITIES MOST SOUGHT AFTER STREETS IN THE HEART OF RIVERDALE* Backing onto park space, on a 70x125 lot, this home has unparalleled privacy and tranquility. Renovated & designed by Paul Lavoie, this home boasts 4,037 sq. feet of developed luxurious living over 3 levels. The stunning open concept allows for natural light and seamless flow from room-to-room, creating a sophisticated, functional, and inviting family setting. Upon entry, you are greeted by a spacious main floor that has a dining room, formal living room with a fireplace overlooking the backyard, & a gourmet kitchen and family area connecting to the 2-car garage. The 2nd floor is comprised of 4 bedrooms, 3 bathrooms, and an elegant landing area overlooking the front yard. The two-floor master suite is complete with a large walk-in closet and ensuite bathroom. The master suite continues to the 3rd floor which has a private office and home gym overlooking the incredible Riverdale Park. All on the 2nd floor, the second master suite has its own ensuite bathroom, while the 3rd & 4th bedroom share the third bathroom. The fully developed lower level includes a flex room (purposed as a fifth bedroom), full bathroom w/ steam room, & sizable storage area. Additional features include; A/C, alarm system, built in speakers with iPad controls, in-floor heating, irrigation system, Miele appliances, Monogram fridge, Sub-Zero wine fridge, Vacuflo, and Viking range, etc. The property features an incredible south-facing, beautifully landscaped yard with a large patio ideal for outdoor entertaining. The private 2-level, tree-lined backyard features a large rock garden w/ a rock staircase leading up to the top level to another garden backing onto the serene Riverdale Park. This property is located in one of the cities finest communities, minutes from downtown, shopping, restaurants, many private and public schools, Sandy Beach Park, and the Glencoe Club. This home is a an absolute must see!
Location
Province AB
County Calgary
Area Cal Zone Cc
Zoning R-C1
Direction N
Rooms
Other Rooms 1
Basement Finished, Full
Interior
Interior Features Steam Room
Heating Forced Air, Natural Gas
Cooling Central Air
Flooring Carpet, Tile
Fireplaces Number 1
Fireplaces Type Gas, Living Room
Appliance Central Air Conditioner, Dishwasher, Dryer, Garage Control(s), Gas Oven, Gas Stove, Refrigerator, Washer, Window Coverings, Wine Refrigerator
Laundry Laundry Room
Exterior
Parking Features Double Garage Attached, Heated Garage, Tandem
Garage Spaces 4.0
Garage Description Double Garage Attached, Heated Garage, Tandem
Fence Fenced
Community Features Golf, Playground
Roof Type Tar/Gravel
Porch Front Porch, Patio
Lot Frontage 70.02
Total Parking Spaces 4
Building
Lot Description Backs on to Park/Green Space, Cul-De-Sac, Irregular Lot, Landscaped, Private, Treed
Foundation Poured Concrete
Water Public
Architectural Style 2 and Half Storey
Level or Stories 2 and Half Storey
Structure Type Stucco,Wood Frame
Others
Restrictions None Known
Tax ID 82736184
Ownership Private
Read Less



