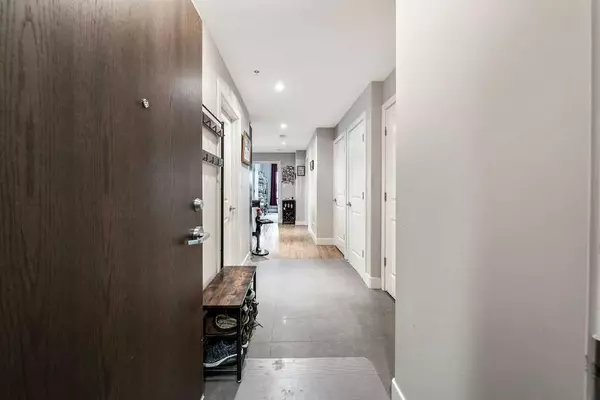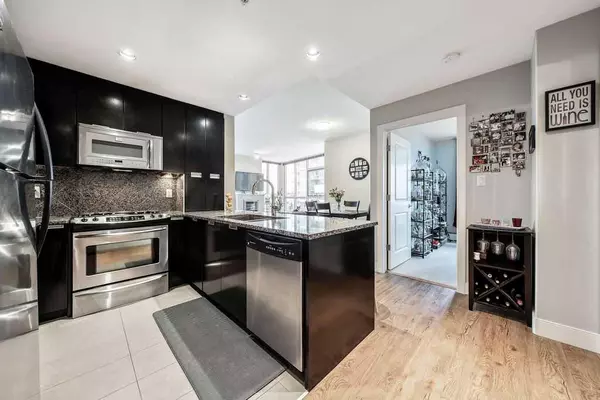For more information regarding the value of a property, please contact us for a free consultation.
99 Spruce PL SW #505 Calgary, AB T3C 2E6
Want to know what your home might be worth? Contact us for a FREE valuation!

Our team is ready to help you sell your home for the highest possible price ASAP
Key Details
Sold Price $353,500
Property Type Condo
Sub Type Apartment
Listing Status Sold
Purchase Type For Sale
Square Footage 932 sqft
Price per Sqft $379
Subdivision Spruce Cliff
MLS® Listing ID A2093459
Sold Date 12/29/23
Style High-Rise (5+)
Bedrooms 2
Full Baths 2
Condo Fees $783/mo
Originating Board Calgary
Year Built 2010
Annual Tax Amount $1,751
Tax Year 2023
Property Description
Welcome to the modern elegance in this bright 2-bedroom, 2-bathroom apartment nestled in the beautiful community of Spruce Cliff. This chic residence offers a perfect blend of style, comfort, and convenience, promising a lifestyle of luxury and sophistication. Step into a world of sleek lines, high-end finishes, and an open-concept layout that seamlessly integrates the living, dining, and kitchen areas. The design exudes a sense of spaciousness and sophistication. The corner unit living room is bathed in natural South West light, creating a warm and inviting atmosphere. Enjoy cozy evenings with loved ones in front of the fireplace or entertain guests in this stylish yet comfortable space. The kitchen is a chef's dream, featuring stainless steel appliances, granite countertops, and ample cabinet space. Cooking on the gas top stove and entertaining are a delight in this culinary haven. Two generously sized bedrooms provide a private retreat, each boasting large windows, and ample closet space. The master suite is a true oasis, complete with an ensuite bathroom for added convenience. Indulge in the spa-like bathrooms adorned with contemporary fixtures and finishes. The master ensuite features a luxurious spa soaking tub and a separate walk-in shower, creating a perfect escape after a long day. Step outside to your private South West balcony and enjoy breathtaking views of the skyline. It's the perfect spot for morning coffee or evening relaxation. Conveniently located near Westbrook Mall, One of the best Golf courses in the city, Shopping, Dining, and Dinner Theatre, this condo offers easy access to the best that Calgary has to offer. From trendy boutiques to renowned restaurants, everything is at your fingertips. Elevate your lifestyle with the building's amenities, including a fitness center, pool, recreation room, and more. Enjoy a true sense of community with fellow residents in this exclusive community room. The condo comes with one assigned storage locker and one titled dedicated underground heated parking space, , ensuring convenience and peace of mind. Don't miss the opportunity to make this beautiful condo your new home. Bring offers!!
Location
Province AB
County Calgary
Area Cal Zone W
Zoning DC (pre 1P2007)
Direction SW
Rooms
Other Rooms 1
Interior
Interior Features Breakfast Bar, Open Floorplan, Quartz Counters, Soaking Tub, Storage, Vaulted Ceiling(s)
Heating Baseboard, Natural Gas
Cooling Central Air
Flooring Vinyl Plank
Fireplaces Number 1
Fireplaces Type Electric
Appliance ENERGY STAR Qualified Dishwasher, ENERGY STAR Qualified Dryer, ENERGY STAR Qualified Refrigerator, ENERGY STAR Qualified Washer, Garage Control(s), Gas Stove, Microwave Hood Fan, Window Coverings
Laundry In Unit
Exterior
Parking Features Stall, Titled, Underground
Garage Description Stall, Titled, Underground
Community Features Golf, Park, Playground, Schools Nearby, Shopping Nearby, Sidewalks, Street Lights, Walking/Bike Paths
Amenities Available Bicycle Storage, Clubhouse, Elevator(s), Fitness Center, Guest Suite, Indoor Pool, Parking, Sauna, Secured Parking, Visitor Parking
Roof Type Tar/Gravel
Porch Balcony(s)
Exposure SW
Total Parking Spaces 1
Building
Story 31
Architectural Style High-Rise (5+)
Level or Stories Single Level Unit
Structure Type Concrete
Others
HOA Fee Include Caretaker,Common Area Maintenance,Gas,Heat,Insurance,Maintenance Grounds,Professional Management,Reserve Fund Contributions,Security,Security Personnel,Sewer,Snow Removal,Trash,Water
Restrictions Pet Restrictions or Board approval Required
Ownership Private
Pets Allowed Restrictions
Read Less



