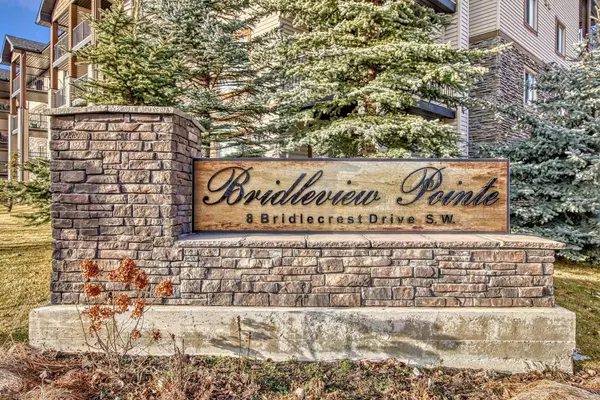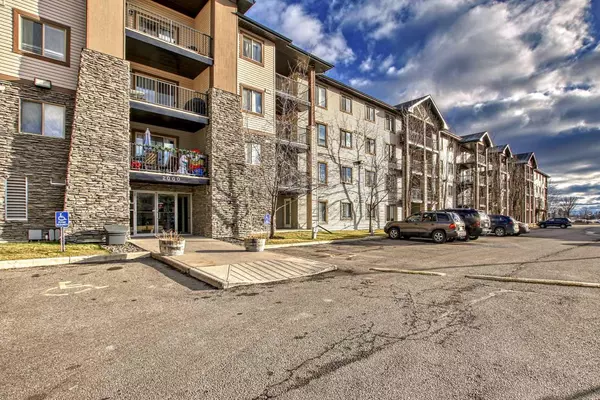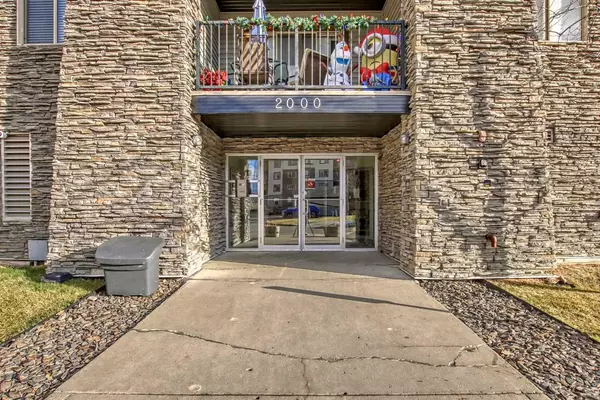For more information regarding the value of a property, please contact us for a free consultation.
8 BRIDLECREST DR SW #2413 Calgary, AB T2Y 0H7
Want to know what your home might be worth? Contact us for a FREE valuation!

Our team is ready to help you sell your home for the highest possible price ASAP
Key Details
Sold Price $279,000
Property Type Condo
Sub Type Apartment
Listing Status Sold
Purchase Type For Sale
Square Footage 754 sqft
Price per Sqft $370
Subdivision Bridlewood
MLS® Listing ID A2081263
Sold Date 12/29/23
Style Low-Rise(1-4)
Bedrooms 2
Full Baths 2
Condo Fees $362/mo
Originating Board Calgary
Year Built 2007
Annual Tax Amount $1,107
Tax Year 2023
Property Description
WECOME TO THIS 2 BDRM, 2 BATH, TITLED PARKING, MODERN, OPEN CONCEPT CONDO WITH LOW MAINTENANCE FEES THAT INCLUDE, HEAT, AND ELACTRICITY. Thats a rare one, you won't find often. Priced to sell, this condo has everything you need. PERFECT FOR AN INVESTMENT, THE TENANT RIGHT NOW PAYS $2,000 A MONTH AND WANTS TO STAY. Walking in, you will notice that the dining area can also be used as a den or office. The kitchen is modern with QUARTZ COUNTERS AND BREAKFAST BAR. The living space is large, and there's access to your private covered balcony. The primary bdrm does fit a king size bed, and there is a walk-through closet to a 4 PIECE ENSUITE WTH QUARTZ COUNTER. The other bdrm is also a good size and the other 4-piece bath has a quartz counter as well. INSUITE LAUNDRY AS WELL. Walking distance to a bus stop that takes you to the Somerset/Bridlewood LRT station. Walking distance to Sobeys, Tim Horton's, Restaurants, Cafes, Starbucks, Evergreen Park and a short drive to Walmart, Home Depot, Canadian Tire, the YMCA, and Library. This community offers Top RATED SCHOOLS such as Bridlewood School and Glenmore Christian Academy. Outdoor recreation at Fish Creek Provincial Park, great access to 22X out to all the hiking and biking trails in Bragg Creek, and a quick drive to enter Stoney Trail.
Location
Province AB
County Calgary
Area Cal Zone S
Zoning M-2 d162
Direction N
Rooms
Other Rooms 1
Interior
Interior Features Breakfast Bar, No Animal Home, No Smoking Home, Open Floorplan, Quartz Counters, Soaking Tub
Heating Baseboard, Boiler, Natural Gas
Cooling None
Flooring Carpet, Vinyl
Appliance Dishwasher, Dryer, Electric Stove, Microwave, Range Hood, Refrigerator, Washer, Window Coverings
Laundry In Unit
Exterior
Parking Features Parkade, Stall, Titled, Underground
Garage Description Parkade, Stall, Titled, Underground
Community Features Playground, Schools Nearby, Shopping Nearby, Sidewalks, Walking/Bike Paths
Amenities Available Elevator(s), Trash, Visitor Parking
Roof Type Asphalt Shingle
Porch Balcony(s)
Exposure N
Total Parking Spaces 1
Building
Story 4
Architectural Style Low-Rise(1-4)
Level or Stories Single Level Unit
Structure Type Brick,Vinyl Siding,Wood Frame
Others
HOA Fee Include Common Area Maintenance,Electricity,Heat,Insurance,Interior Maintenance,Maintenance Grounds,Parking,Professional Management,Reserve Fund Contributions
Restrictions Pets Allowed
Tax ID 82774777
Ownership Private
Pets Allowed Yes
Read Less



