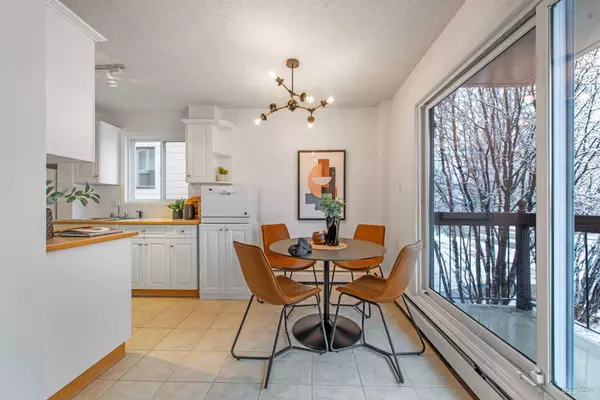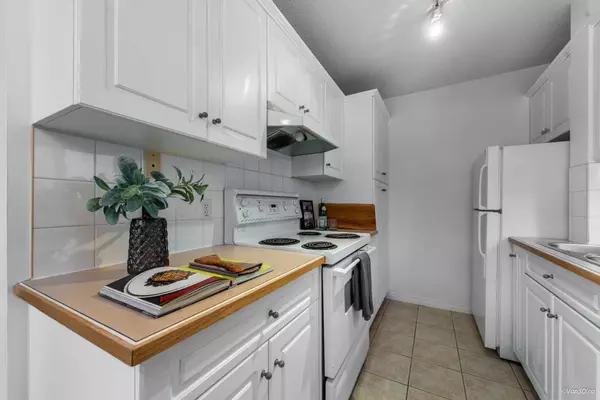For more information regarding the value of a property, please contact us for a free consultation.
836 4 AVE NW #202 Calgary, AB T2N 0M8
Want to know what your home might be worth? Contact us for a FREE valuation!

Our team is ready to help you sell your home for the highest possible price ASAP
Key Details
Sold Price $225,000
Property Type Condo
Sub Type Apartment
Listing Status Sold
Purchase Type For Sale
Square Footage 492 sqft
Price per Sqft $457
Subdivision Sunnyside
MLS® Listing ID A2097256
Sold Date 12/29/23
Style Low-Rise(1-4)
Bedrooms 1
Full Baths 1
Condo Fees $470/mo
Originating Board Calgary
Year Built 1971
Annual Tax Amount $1,107
Tax Year 2023
Property Description
Affordable living in the heart of the city! This is currently one of best priced properties in Sunnyside, Calgary's most loved neighborhood. Located on a quiet, tree-lined street, yet only a short walk away from everything you need; transit, groceries, restaurants, shops, parks, schools, the Bow river valley and downtown. This cosy unit has a large south-facing balcony to let in lots of natural light and is a sunny spot for your morning coffee. Located on the second floor, it's only 7 steps up from street level making it easy to get in and out! There is a spacious in-unit storage closet as well as assigned storage on the lower level, where there is also a shared laundry and bike storage. Or install laundry in-suite, as other units have done! The assigned parking stall is mostly covered giving you shade in summer and keeping the snow off in winter. The kitchen has a garburator, plentiful cupboard/pantry space, and also the cutest apartment size dishwasher, and the bathroom features a jetted tub. The condo fees are reasonable and include everything except electric. First time homebuyer? Start building equity and bring your renovation ideas. Investor? No need to worry about vacancies in this desirable community. This place cannot last- check out the 3-D tour and book a showing today!
Location
Province AB
County Calgary
Area Cal Zone Cc
Zoning M-CG d72
Direction SE
Interior
Interior Features Jetted Tub, No Animal Home, No Smoking Home, Storage
Heating Baseboard
Cooling None
Flooring Tile
Appliance Electric Stove, Portable Dishwasher, Refrigerator, Window Coverings
Laundry Common Area, Laundry Room, Lower Level
Exterior
Parking Features Assigned, Off Street, Stall
Garage Description Assigned, Off Street, Stall
Community Features Park, Schools Nearby, Shopping Nearby, Walking/Bike Paths
Amenities Available Bicycle Storage, Laundry, Storage
Porch Balcony(s)
Exposure SE
Total Parking Spaces 1
Building
Story 4
Foundation Poured Concrete
Architectural Style Low-Rise(1-4)
Level or Stories Single Level Unit
Structure Type Brick,Concrete,Stucco,Wood Frame
Others
HOA Fee Include Common Area Maintenance,Gas,Heat,Insurance,Maintenance Grounds,Parking,Professional Management,Reserve Fund Contributions,Sewer,Snow Removal,Trash,Water
Restrictions Pet Restrictions or Board approval Required
Tax ID 83171905
Ownership Private
Pets Allowed Restrictions
Read Less



