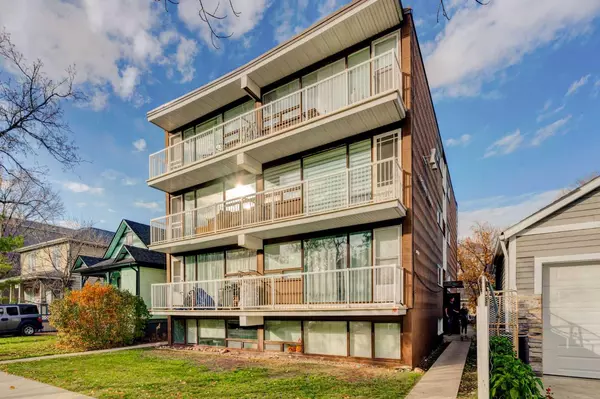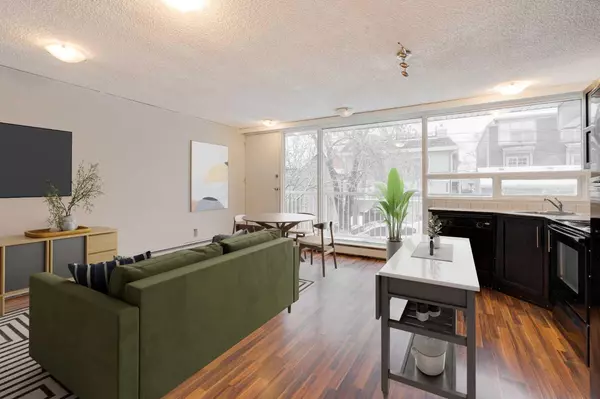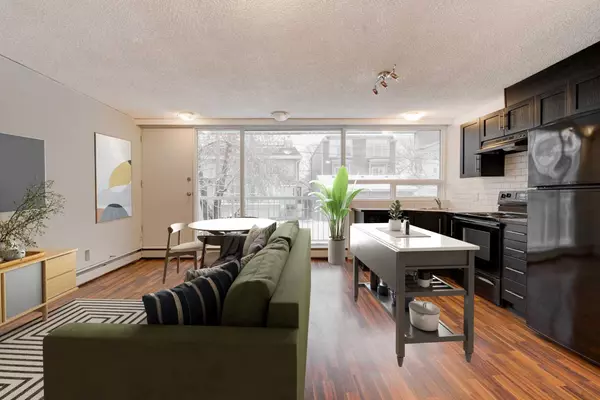For more information regarding the value of a property, please contact us for a free consultation.
1612 14 AVE SW #203 Calgary, AB T3C 0W5
Want to know what your home might be worth? Contact us for a FREE valuation!

Our team is ready to help you sell your home for the highest possible price ASAP
Key Details
Sold Price $160,000
Property Type Condo
Sub Type Apartment
Listing Status Sold
Purchase Type For Sale
Square Footage 470 sqft
Price per Sqft $340
Subdivision Sunalta
MLS® Listing ID A2097110
Sold Date 12/29/23
Style Low-Rise(1-4)
Bedrooms 1
Full Baths 1
Condo Fees $474/mo
Originating Board Calgary
Year Built 1961
Annual Tax Amount $795
Tax Year 2023
Property Description
Prime Sunalta Location - Experience urban living at its best, located in the heart of Sunalta. Situated close to all amenities, vibrant shops/restaurants on 17th Avenue, this condo offers unmatched convenience and style. This unit boasts laminate wood flooring and floor-to-ceiling windows that flood the space with natural light. The updated open-style kitchen is perfect for modern living, and the private balcony provides a relaxing outdoor space. With rear parking, this residence offers both comfort and practicality. Don't miss out on this fantastic opportunity to own a piece of Sunalta' s inner-city charm. Ideal for urban dwellers seeking a prime location and contemporary living.
Location
Province AB
County Calgary
Area Cal Zone Cc
Zoning M-C2
Direction S
Interior
Interior Features No Animal Home, No Smoking Home, Open Floorplan, Storage
Heating Baseboard
Cooling None
Flooring Laminate
Appliance Dishwasher, Electric Oven, Range Hood, Refrigerator
Laundry Common Area
Exterior
Parking Features Assigned, Common, Stall
Garage Description Assigned, Common, Stall
Community Features Park, Playground, Schools Nearby, Shopping Nearby, Sidewalks, Street Lights, Tennis Court(s), Walking/Bike Paths
Amenities Available Coin Laundry, Storage
Roof Type Tar/Gravel
Porch Balcony(s)
Exposure N
Total Parking Spaces 1
Building
Story 4
Foundation Poured Concrete
Architectural Style Low-Rise(1-4)
Level or Stories Single Level Unit
Structure Type Concrete,Wood Frame
Others
HOA Fee Include Common Area Maintenance,Gas,Insurance,Professional Management,Sewer,Snow Removal,Trash,Water
Restrictions See Remarks
Ownership Private
Pets Allowed Restrictions
Read Less



