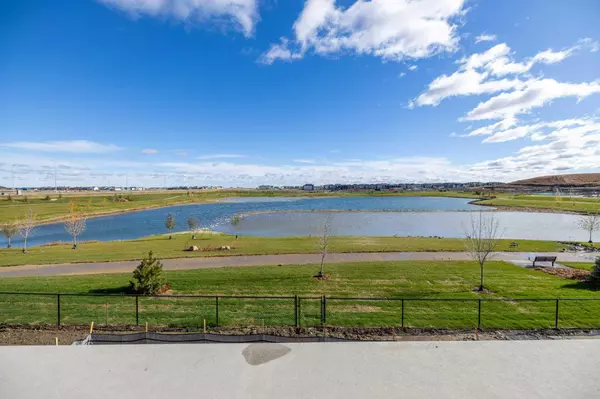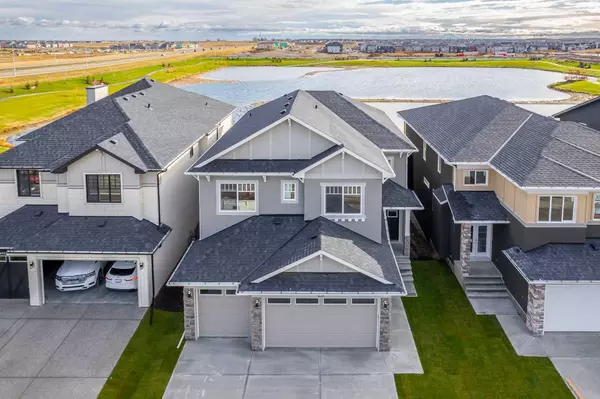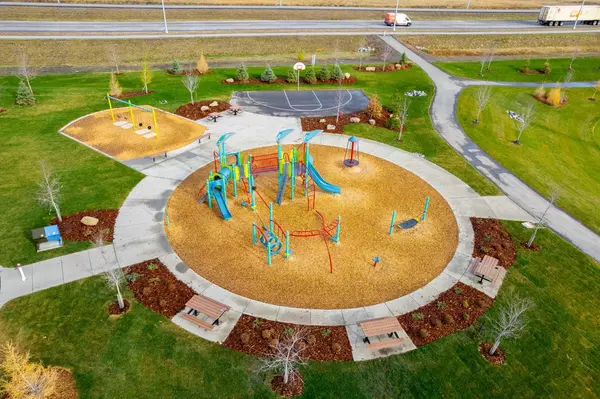For more information regarding the value of a property, please contact us for a free consultation.
459 Savanna WAY NE Calgary, AB T3J0V7
Want to know what your home might be worth? Contact us for a FREE valuation!

Our team is ready to help you sell your home for the highest possible price ASAP
Key Details
Sold Price $1,150,000
Property Type Single Family Home
Sub Type Detached
Listing Status Sold
Purchase Type For Sale
Square Footage 3,169 sqft
Price per Sqft $362
Subdivision Saddle Ridge
MLS® Listing ID A2088228
Sold Date 12/30/23
Style 2 Storey
Bedrooms 5
Full Baths 4
Originating Board Calgary
Year Built 2023
Annual Tax Amount $1,429
Tax Year 2023
Lot Size 4,833 Sqft
Acres 0.11
Property Description
Backing onto the Pond this Two Story with a Walk-out basement has over 3100 square feet and also has a Triple Car Garage and Bedroom/Office and Full-Bathroom on the Main-Floor! With plenty of natural light, high ceilings and functional areas, this home takes comfortable living to the next level. The main floor has been designed to have tons of usable space for the entire family to enjoy. Some highlights include a welcoming Kitchen with Beautiful two-tone cabinets, Large Island, Built-in Oven and Microwave, Spice Kitchen, dining room, Family Room with Open to Above and Fireplace. There are lots of Windows facing the Pond which brings in lots of natural light and it has a full size Deck the expands the entire width of the house! The extensive upstairs features four bedrooms including two Master Bedrooms! The larger Primary bedroom is complete with a spa-inspired ensuite, and a walk-in closet. Additionally, you can find a sizeable multi-purpose loft space that opens to the living room below. It features a three car garage with a basement that walks out right onto the pond giving your home a scenic view and an exclusive area for your family to explore. Call to book your private showing today!
Location
Province AB
County Calgary
Area Cal Zone Ne
Zoning R-G
Direction W
Rooms
Other Rooms 1
Basement Unfinished, Walk-Out To Grade
Interior
Interior Features Built-in Features, Double Vanity, High Ceilings, Kitchen Island, No Animal Home, No Smoking Home, Open Floorplan, Pantry, Quartz Counters, Recessed Lighting
Heating Forced Air
Cooling None
Flooring Carpet, Tile
Fireplaces Number 1
Fireplaces Type Gas
Appliance Built-In Oven, Dishwasher, Dryer, Electric Cooktop, Gas Range, Microwave, Range Hood, Washer
Laundry Laundry Room, Upper Level
Exterior
Parking Features Triple Garage Attached
Garage Spaces 3.0
Garage Description Triple Garage Attached
Fence None
Community Features Schools Nearby, Shopping Nearby
Roof Type Asphalt Shingle
Porch Deck
Lot Frontage 44.0
Total Parking Spaces 6
Building
Lot Description Creek/River/Stream/Pond, Front Yard, No Neighbours Behind, Rectangular Lot
Foundation Poured Concrete
Architectural Style 2 Storey
Level or Stories Two
Structure Type Wood Frame
New Construction 1
Others
Restrictions None Known
Tax ID 82917341
Ownership Private
Read Less



