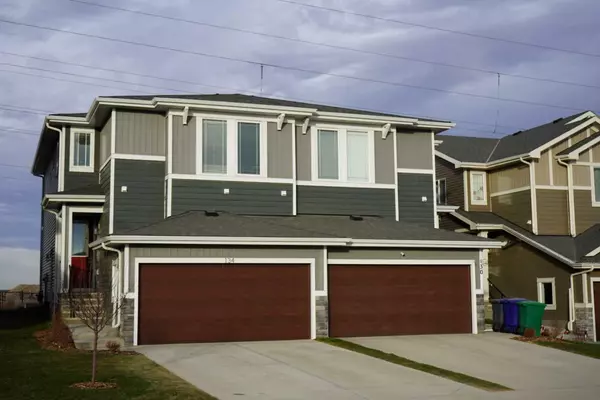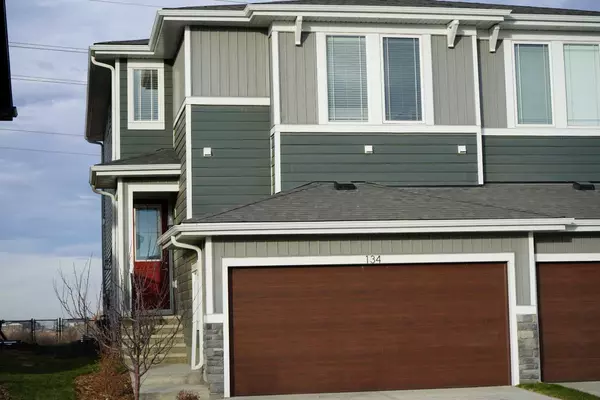For more information regarding the value of a property, please contact us for a free consultation.
134 Waterford RD Chestermere, AB T1X 2P6
Want to know what your home might be worth? Contact us for a FREE valuation!

Our team is ready to help you sell your home for the highest possible price ASAP
Key Details
Sold Price $615,000
Property Type Single Family Home
Sub Type Semi Detached (Half Duplex)
Listing Status Sold
Purchase Type For Sale
Square Footage 1,612 sqft
Price per Sqft $381
MLS® Listing ID A2096748
Sold Date 12/31/23
Style 2 Storey,Side by Side
Bedrooms 3
Full Baths 2
Half Baths 1
Originating Board Calgary
Year Built 2023
Annual Tax Amount $2,030
Tax Year 2023
Lot Size 3,442 Sqft
Acres 0.08
Property Description
Embrace the tranquil lifestyle on Chestermere Lake. Boating, skating, and golfing are a few year round activities in this charming town. Just minutes from Calgary. 2 Storey over 1600 Sqft. Backing onto green space ! 2.5 baths with an attached double car garage. Newly constructed. Home features Hardie Board exterior with large transom rear main floor window. Elegant interior with 9 foot interior doors on main floor, white railing with metal spindle, and a 48 inch linear fireplace. White kitchen cabinets features a gas stove, french door fridge with water and ice, central maple accent island, single deep sink with black faucet, walk in pantry with glass french door, and large pots / pan drawer. Led pot lights, Two bedrooms with attached bathroom, Primary bedroom includes walk in closet and an ensuite bath with 2 sinks. Upper floor laundry. Separate exterior door to basement. Double 30 foot driveway. Taxes 2023 portio based on incomplete home
Location
Province AB
County Chestermere
Zoning R3
Direction S
Rooms
Other Rooms 1
Basement Full, Unfinished
Interior
Interior Features French Door, Kitchen Island, No Animal Home, No Smoking Home, Quartz Counters, Recessed Lighting, Separate Entrance, Vinyl Windows
Heating Forced Air
Cooling None
Flooring Carpet, Ceramic Tile, Laminate
Fireplaces Number 1
Fireplaces Type Electric, Great Room
Appliance Dishwasher, Garage Control(s), Gas Range, Humidifier, Microwave Hood Fan, Refrigerator, Washer/Dryer, Window Coverings
Laundry Upper Level
Exterior
Parking Features Double Garage Attached, Driveway, Enclosed, Garage Door Opener
Garage Spaces 2.0
Garage Description Double Garage Attached, Driveway, Enclosed, Garage Door Opener
Fence Partial
Community Features Fishing, Golf, Lake, Other, Playground
Roof Type Asphalt Shingle
Porch None
Lot Frontage 26.9
Exposure S
Total Parking Spaces 2
Building
Lot Description Back Yard, Backs on to Park/Green Space, Front Yard, Greenbelt, Rectangular Lot
Foundation Poured Concrete
Architectural Style 2 Storey, Side by Side
Level or Stories Two
Structure Type Cement Fiber Board,Manufactured Floor Joist,Silent Floor Joists,Wood Frame
New Construction 1
Others
Restrictions Architectural Guidelines,Easement Registered On Title,Right of Way - Non Reg,Underground Utility Right of Way
Ownership Other
Read Less



