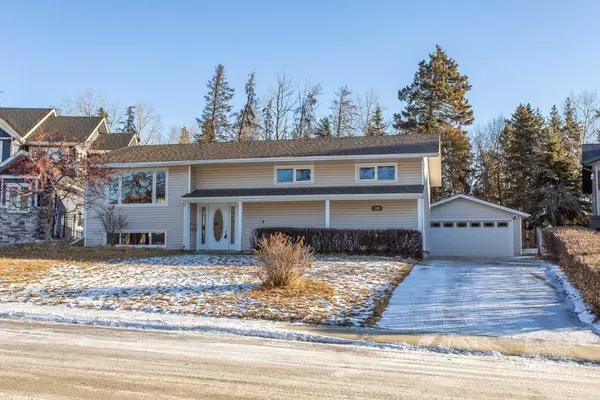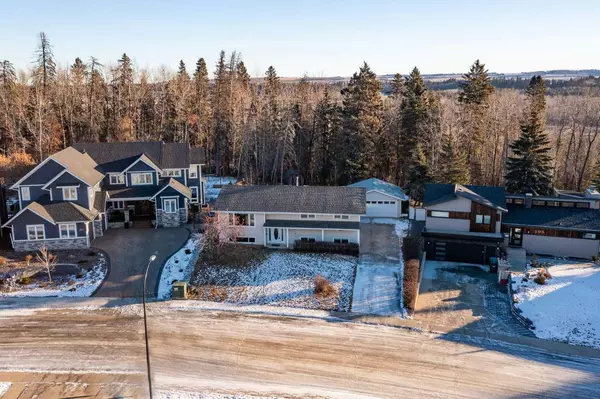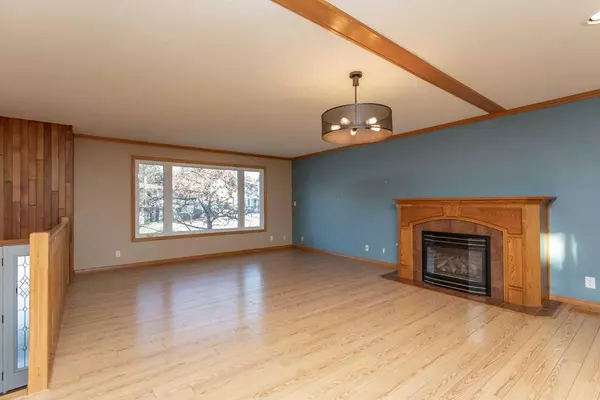For more information regarding the value of a property, please contact us for a free consultation.
199 Piper DR Red Deer, AB T4P 1L5
Want to know what your home might be worth? Contact us for a FREE valuation!

Our team is ready to help you sell your home for the highest possible price ASAP
Key Details
Sold Price $397,900
Property Type Single Family Home
Sub Type Detached
Listing Status Sold
Purchase Type For Sale
Square Footage 1,414 sqft
Price per Sqft $281
Subdivision Pines
MLS® Listing ID A2096569
Sold Date 01/03/24
Style Bi-Level
Bedrooms 6
Full Baths 2
Half Baths 1
Originating Board Central Alberta
Year Built 1977
Annual Tax Amount $4,085
Tax Year 2023
Lot Size 0.262 Acres
Acres 0.26
Property Description
Take a look at this incredible opportunity to own a 6 bedroom home with a garage, on a premium lot that backs onto the beautiful trees! The main floor feature an open concept living room, kitchen and dining area. There's a gas fireplace with wood mantle. The kitchen has oak cabinets and granite countertops. Off the dining area you'll find sliding doors out to the back yard and deck. The deck has a gas line for the bbq. Main floor is completed with 3 bedrooms and 1.5 baths. Downstairs, you'll find 3 more bedrooms, a full bathroom and a large family area with another fireplace. This home is also equipped with central ac, an extra long driveway, and is nearby all the amenities you'll need!
Location
Province AB
County Red Deer
Zoning R1
Direction W
Rooms
Other Rooms 1
Basement Finished, Full
Interior
Interior Features Pantry
Heating Forced Air, Natural Gas
Cooling Central Air
Flooring Carpet, Laminate, Tile
Fireplaces Number 2
Fireplaces Type Gas, Living Room, Mantle, Oak, Recreation Room, Tile
Appliance Dishwasher, Microwave, Refrigerator, Stove(s), Washer/Dryer
Laundry In Basement
Exterior
Parking Features Concrete Driveway, Double Garage Detached, RV Access/Parking
Garage Spaces 2.0
Garage Description Concrete Driveway, Double Garage Detached, RV Access/Parking
Fence Partial
Community Features Schools Nearby, Shopping Nearby
Roof Type Asphalt Shingle
Porch Deck
Lot Frontage 61.95
Total Parking Spaces 4
Building
Lot Description City Lot
Foundation Poured Concrete
Architectural Style Bi-Level
Level or Stories Bi-Level
Structure Type Vinyl Siding
Others
Restrictions None Known
Tax ID 83328977
Ownership Private
Read Less



