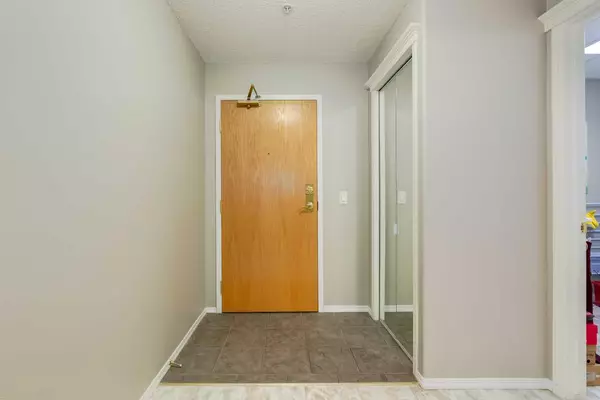For more information regarding the value of a property, please contact us for a free consultation.
223 Tuscany Springs BLVD NW #167 Calgary, AB T3L 2M2
Want to know what your home might be worth? Contact us for a FREE valuation!

Our team is ready to help you sell your home for the highest possible price ASAP
Key Details
Sold Price $288,000
Property Type Condo
Sub Type Apartment
Listing Status Sold
Purchase Type For Sale
Square Footage 720 sqft
Price per Sqft $400
Subdivision Tuscany
MLS® Listing ID A2095046
Sold Date 01/04/24
Style Apartment
Bedrooms 1
Full Baths 1
Condo Fees $453/mo
HOA Fees $18/ann
HOA Y/N 1
Originating Board Calgary
Year Built 2003
Annual Tax Amount $1,606
Tax Year 2023
Property Description
Welcome to the esteemed Sierras of Tuscany! This building is adult living at its finest and has something for everyone with a fitness centre, indoor pool and hot tub, library, movie theatre, bowling alley, games room with multiple pool tables, and so much more! The convenient location offers tons of great amenities nearby including shopping, parks, restaurants, professional services, and Tuscany LRT station to name a few. Upon entry, be greeted by the spacious open floorplan leading you to the fully equipped kitchen with a rare abundance of cabinetry and counter space. The dining and living room offer plenty of seating space for family gatherings or hosting friends around the cozy fireplace. Relax in the bright and sunny bedroom with room for a King bed or on the private balcony where you can enjoy your morning coffee. To complete the unit is an in-suite laundry room with storage space, a 4 piece bathroom, an assigned parking spot in the secured underground garage, a separate secured storage locker, and A/C. Located within walking distance to every amenity imaginable, this is one property you don't want to miss! Book your showing today!
Location
Province AB
County Calgary
Area Cal Zone Nw
Zoning M-C1 d125
Direction NE
Interior
Interior Features Open Floorplan, Storage
Heating Baseboard, Fireplace(s)
Cooling Central Air
Flooring Carpet, Tile
Fireplaces Number 1
Fireplaces Type Gas
Appliance Dishwasher, Dryer, Microwave, Oven, Range Hood, Refrigerator, Stove(s), Washer
Laundry In Unit, Laundry Room
Exterior
Parking Features Assigned, Heated Garage, Secured, Stall, Underground
Garage Description Assigned, Heated Garage, Secured, Stall, Underground
Community Features Other, Park, Playground, Schools Nearby, Shopping Nearby, Sidewalks, Street Lights, Tennis Court(s), Walking/Bike Paths
Amenities Available Car Wash, Elevator(s), Fitness Center, Guest Suite, Indoor Pool, Other, Party Room, Recreation Facilities, Recreation Room, Secured Parking, Visitor Parking
Porch Balcony(s)
Exposure S
Total Parking Spaces 1
Building
Story 3
Architectural Style Apartment
Level or Stories Single Level Unit
Structure Type Brick,Stucco,Wood Frame
Others
HOA Fee Include Common Area Maintenance,Electricity,Heat,Insurance,Professional Management,Reserve Fund Contributions,Sewer,Snow Removal,Water
Restrictions Adult Living,Non-Smoking Building,Pet Restrictions or Board approval Required
Tax ID 82928960
Ownership Private
Pets Allowed Restrictions
Read Less



