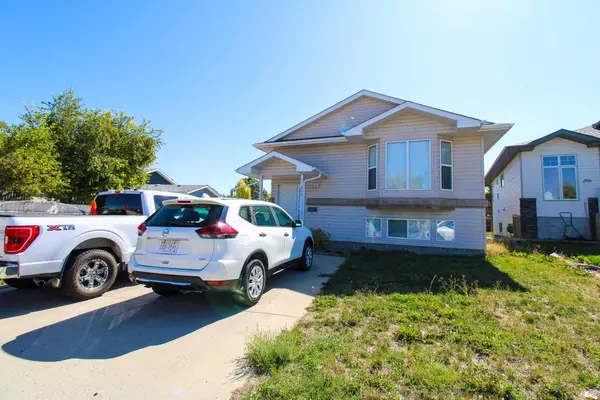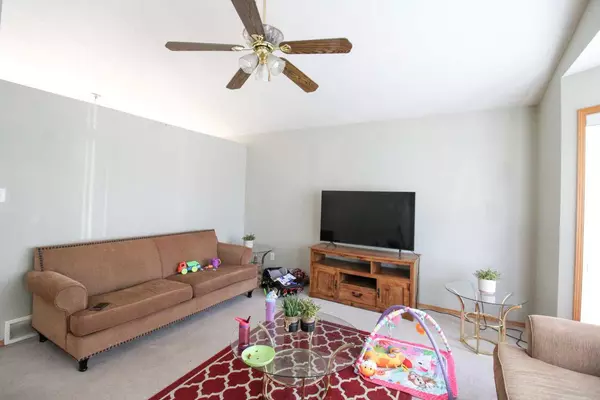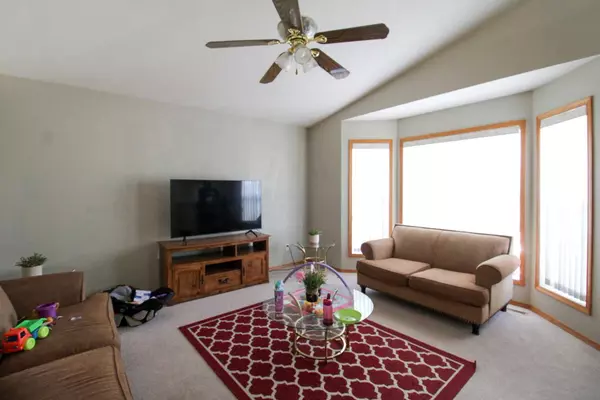For more information regarding the value of a property, please contact us for a free consultation.
202 Chilcotin RD W Lethbridge, AB T1K7N1
Want to know what your home might be worth? Contact us for a FREE valuation!

Our team is ready to help you sell your home for the highest possible price ASAP
Key Details
Sold Price $346,500
Property Type Single Family Home
Sub Type Detached
Listing Status Sold
Purchase Type For Sale
Square Footage 1,032 sqft
Price per Sqft $335
Subdivision Indian Battle Heights
MLS® Listing ID A2081575
Sold Date 01/04/24
Style Bi-Level
Bedrooms 4
Full Baths 2
Originating Board Lethbridge and District
Year Built 2001
Annual Tax Amount $3,575
Tax Year 2023
Lot Size 4,541 Sqft
Acres 0.1
Property Description
Situated in the desirable location of Chilcotin in Indian Battle Heights is 202 Chilcotin Rd W! Offset your mortgage with a suite in the basement, or add this to your rental portfolio today with its turnkey ability! This bi level home will see large master bedrooms in each suite, 2 bedrooms up and 2 bedrooms down with each level home to a full bathroom as well. Upstairs will welcome you with high vaulted ceilings making the property feel as spacious as possible, and an open concept kitchen large enough for hosting. Off the dining room is the back deck placing you in your private yard. Around the side of the house is the entrance to the clean and spacious basement suite. The floorplan is purposely open with another large kitchen and 2 generously sized bedrooms. Detached from the home is a 2 car garage with alley access. Out front you do have a parking pad for an additional 2 more parking spots! Call your realtor today to book a showing!
Location
Province AB
County Lethbridge
Zoning R-SL
Direction N
Rooms
Basement Separate/Exterior Entry, Finished, Full
Interior
Interior Features Breakfast Bar, Ceiling Fan(s), High Ceilings, Laminate Counters, Pantry
Heating Forced Air
Cooling Central Air
Flooring Carpet, Linoleum
Appliance Dishwasher, Refrigerator, Stove(s), Washer/Dryer
Laundry Common Area, In Basement
Exterior
Parking Features Double Garage Detached
Garage Spaces 2.0
Garage Description Double Garage Detached
Fence Fenced
Community Features Schools Nearby, Shopping Nearby, Sidewalks, Street Lights
Roof Type Asphalt Shingle
Porch Deck
Lot Frontage 41.0
Total Parking Spaces 2
Building
Lot Description Back Lane, Back Yard, Corner Lot, Landscaped
Foundation Poured Concrete
Architectural Style Bi-Level
Level or Stories Bi-Level
Structure Type Concrete,Vinyl Siding
Others
Restrictions None Known
Tax ID 83372385
Ownership Private
Read Less



