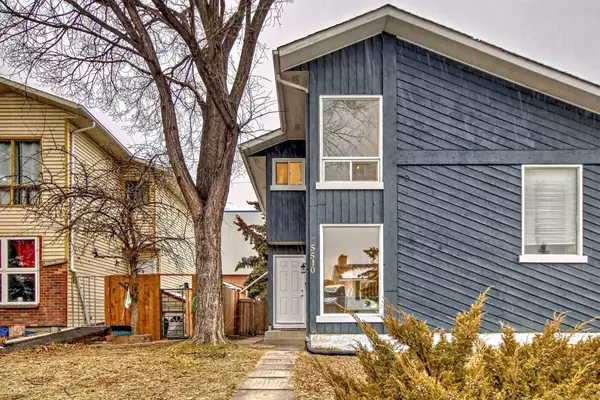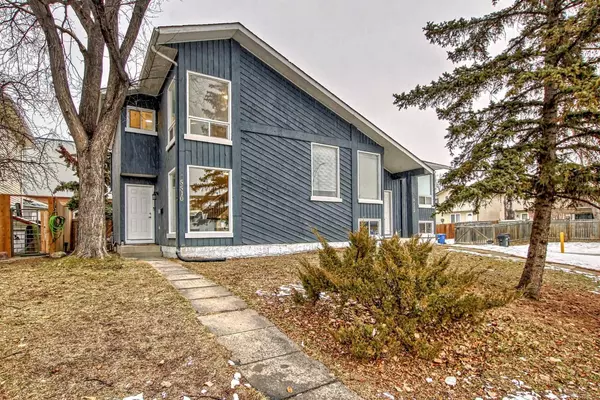For more information regarding the value of a property, please contact us for a free consultation.
5510 Temple RD NE Calgary, AB T1Y 3B2
Want to know what your home might be worth? Contact us for a FREE valuation!

Our team is ready to help you sell your home for the highest possible price ASAP
Key Details
Sold Price $449,900
Property Type Single Family Home
Sub Type Semi Detached (Half Duplex)
Listing Status Sold
Purchase Type For Sale
Square Footage 1,076 sqft
Price per Sqft $418
Subdivision Temple
MLS® Listing ID A2097932
Sold Date 01/04/24
Style 2 Storey,Side by Side
Bedrooms 4
Full Baths 2
Half Baths 1
Originating Board Calgary
Year Built 1977
Annual Tax Amount $1,978
Tax Year 2023
Lot Size 3,003 Sqft
Acres 0.07
Property Description
*Open House on Saturday Nov 16th, 2-4pm* Welcome to this newly renovated 4 beds 2.5 bathroom no condo fee duplex – where your dream of an idyllic family home comes to life! Nestled in the sought-after community of Temple, this home residence offers over 1400 sq.ft. of pure elegance and convenience. The vibrant community surrounding this home is second to none. A haven for families and individuals alike, there's a palpable sense of belonging here. Dive into the unique blend of urban comforts and friendly neighborhood charm that this property generously offers.
Upon entering, you'll be immediately captivated by the spacious and open floor plan, brimming with abundant natural light that pours in from huge windows, creating an atmosphere of warmth and serenity. Picture yourself entertaining guests or indulging in family dinners in this space. And with new stainless-steel appliances, every culinary endeavor becomes a pleasure. This main level provides a big living area, the ideal kitchen with quartz countertop and lots of storage space and a ½ bath for guest and yourself. You don't need to run upstairs to use the bathroom.
Upstairs you have 3 good sized bedrooms and 1full bathroom. The basement holds another full bathroom, a bedroom/flex room and a rec. area for the whole family to have some family time playing games/having movie nights.
Having four bedrooms and two-and-a-half bathrooms means space for everyone – from a bustling family, to hosting friends and relatives. You'll find every detail meticulously crafted to offer both style and functionality.
What's more, location matters! The easy of transit, closeness to shopping, school and parks makes this the ideal location for family and friends.
Location
Province AB
County Calgary
Area Cal Zone Ne
Zoning R-C2
Direction S
Rooms
Basement Finished, Full
Interior
Interior Features Quartz Counters
Heating Forced Air, Natural Gas
Cooling None
Flooring Vinyl Plank
Appliance Dishwasher, Dryer, Electric Stove, Microwave Hood Fan, Refrigerator, Washer
Laundry In Basement
Exterior
Parking Features Off Street, Parking Pad
Garage Description Off Street, Parking Pad
Fence Fenced
Community Features Park, Playground, Schools Nearby, Shopping Nearby, Sidewalks
Roof Type Asphalt Shingle
Porch None
Lot Frontage 25.0
Exposure S
Total Parking Spaces 2
Building
Lot Description Back Lane, Back Yard, Landscaped
Foundation Poured Concrete
Architectural Style 2 Storey, Side by Side
Level or Stories Two
Structure Type Wood Frame,Wood Siding
Others
Restrictions None Known
Tax ID 82948301
Ownership Private
Read Less



