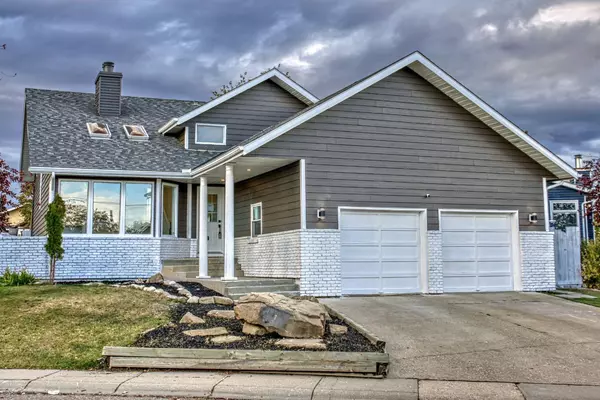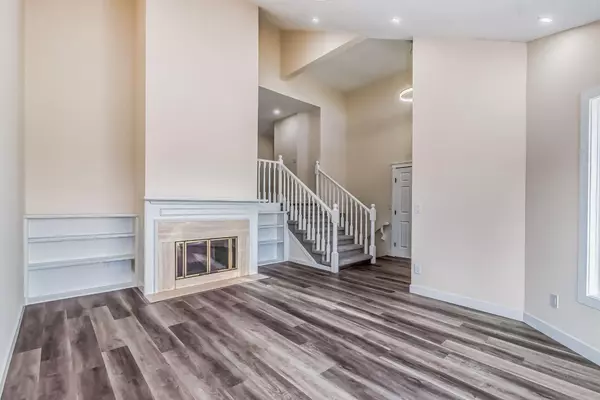For more information regarding the value of a property, please contact us for a free consultation.
36 Templeson RD NE Calgary, AB T1Y 5L6
Want to know what your home might be worth? Contact us for a FREE valuation!

Our team is ready to help you sell your home for the highest possible price ASAP
Key Details
Sold Price $593,000
Property Type Single Family Home
Sub Type Detached
Listing Status Sold
Purchase Type For Sale
Square Footage 1,244 sqft
Price per Sqft $476
Subdivision Temple
MLS® Listing ID A2089859
Sold Date 01/05/24
Style 4 Level Split
Bedrooms 5
Full Baths 3
Originating Board Calgary
Year Built 1983
Annual Tax Amount $3,046
Tax Year 2023
Lot Size 5,834 Sqft
Acres 0.13
Property Description
5 BED + 3 FULL BATH | EXTENSIVELY RENOVATED| ILLEGAL BASEMENT SUITE | WALKOUT BASEMENT | VAULTED CEILINGS | With a generous size of 1245 square feet and situated on a large corner lot, this home offers convenience and accessibility. You'll find playgrounds, schools, and other amenities just a short walk away. Step inside to discover the stunning updates that have been made throughout. The vinyl flooring, high-end cabinets, and new granite countertops add a touch of elegance to the space. The exterior has also been refreshed with new paint and cement fibre siding. The main level boasts vaulted ceilings and features a living room with a cozy log fireplace, a kitchen, three bedrooms, and two full bathrooms. The lower level offers additional living space with two bedrooms, one full bathroom, another living room with a fireplace, and a walk-out basement. Don't miss out on the opportunity to see this beautifully renovated home. Book your showing today!
Location
Province AB
County Calgary
Area Cal Zone Ne
Zoning R-C1
Direction SE
Rooms
Other Rooms 1
Basement Separate/Exterior Entry, Walk-Out To Grade
Interior
Interior Features Granite Counters, Recessed Lighting, Skylight(s)
Heating Forced Air, Natural Gas
Cooling Central Air
Flooring Carpet, Concrete, Vinyl
Fireplaces Number 2
Fireplaces Type Brick Facing, Gas Starter, Tile, Wood Burning
Appliance Central Air Conditioner, Dishwasher, Dryer, Electric Range, Garage Control(s), Humidifier, Range Hood, Refrigerator, Washer, Washer/Dryer Stacked
Laundry In Basement, Main Level
Exterior
Parking Features Double Garage Attached
Garage Spaces 2.0
Garage Description Double Garage Attached
Fence Fenced
Community Features Playground, Schools Nearby, Shopping Nearby
Roof Type Asphalt Shingle
Porch Deck
Lot Frontage 25.92
Total Parking Spaces 4
Building
Lot Description Back Lane, Corner Lot, Pie Shaped Lot
Foundation Wood
Architectural Style 4 Level Split
Level or Stories 4 Level Split
Structure Type Brick,Cement Fiber Board,Wood Frame
Others
Restrictions Encroachment
Tax ID 82686643
Ownership Private
Read Less



