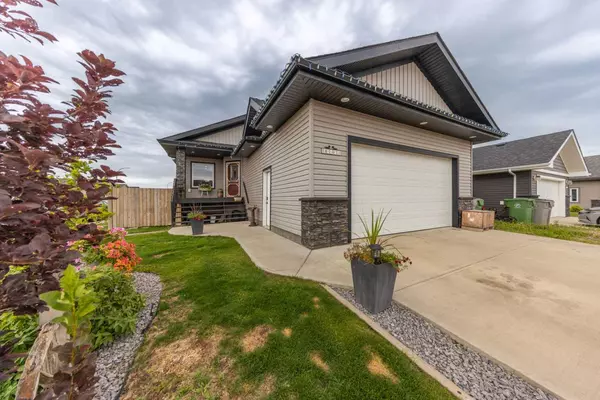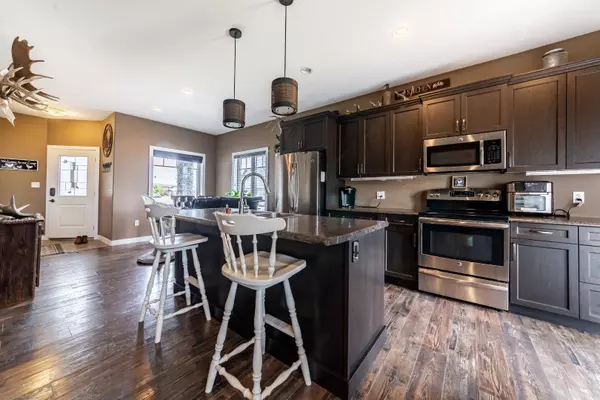For more information regarding the value of a property, please contact us for a free consultation.
4101 40 ST Lloydminster, SK S9V 2J4
Want to know what your home might be worth? Contact us for a FREE valuation!

Our team is ready to help you sell your home for the highest possible price ASAP
Key Details
Sold Price $360,000
Property Type Single Family Home
Sub Type Detached
Listing Status Sold
Purchase Type For Sale
Square Footage 1,138 sqft
Price per Sqft $316
Subdivision East Lloydminster City
MLS® Listing ID A2064796
Sold Date 01/05/24
Style Bungalow
Bedrooms 5
Full Baths 3
Originating Board Lloydminster
Year Built 2013
Annual Tax Amount $3,392
Tax Year 2023
Lot Size 5,217 Sqft
Acres 0.12
Property Description
Welcome to this unique bungalow home located near walking paths and other amenities for added convenience. Enjoy the added privacy of backing onto a walking path. This floor plan has added character with the front porch. As you access the home your immersed in warmth. The dining and kitchen area are connected to create open concept living with a cozy appeal! There is ample cabinets and a large eat up island. There is laminate throughout creating a nice flow. The main living space is spacious and functional. The master has an abundance of space and boats a walk in closet and full ensuite. The main floor contains another full bathroom and a second bedroom. There is main floor laundry that connects through the mud room to the double attached heated garage. The lower level features three more bedrooms , another full bathroom, ample storage and another laundry room! The basement rec space creates the perfect family room to utilize as a games room or theatre. The fully finished back yard overlooks the walking path to create added space and privacy . The possibilities with this custom floor plan are endless!
Location
Province SK
County Lloydminster
Zoning R1
Direction N
Rooms
Other Rooms 1
Basement Finished, Full
Interior
Interior Features Kitchen Island, Open Floorplan, Pantry, Walk-In Closet(s)
Heating Forced Air
Cooling None
Flooring Laminate, Linoleum
Appliance Dishwasher, Dryer, Microwave Hood Fan, Refrigerator, Stove(s), Washer, Window Coverings
Laundry In Basement, Main Level
Exterior
Parking Features Concrete Driveway, Double Garage Attached
Garage Spaces 2.0
Garage Description Concrete Driveway, Double Garage Attached
Fence Fenced
Community Features Shopping Nearby, Sidewalks, Street Lights
Roof Type Asphalt Shingle
Porch Deck
Lot Frontage 47.0
Total Parking Spaces 4
Building
Lot Description Back Yard, Corner Lot, Front Yard, Lawn, Landscaped, Rectangular Lot
Foundation Wood
Architectural Style Bungalow
Level or Stories One
Structure Type Vinyl Siding,Wood Siding
Others
Restrictions None Known
Ownership Private
Read Less
GET MORE INFORMATION




