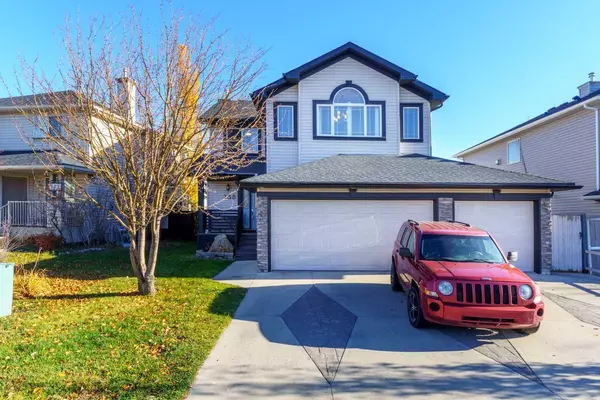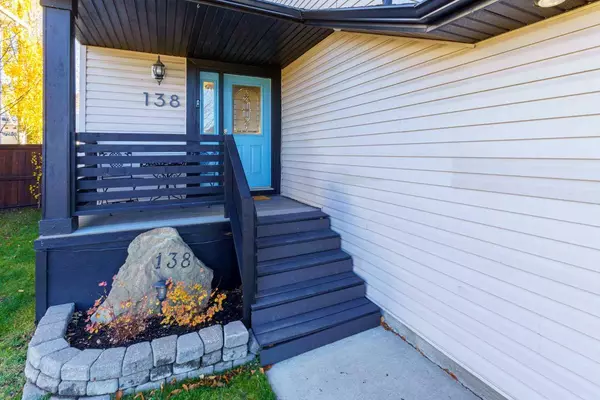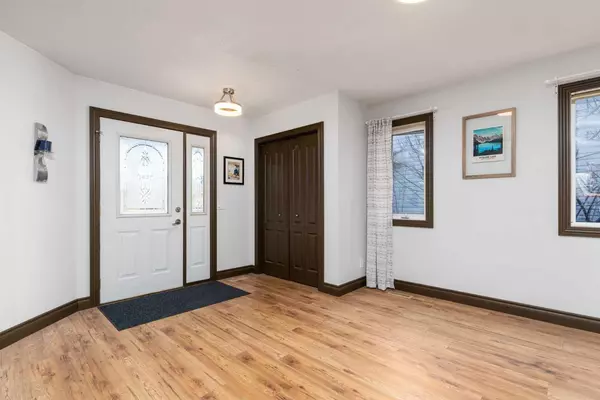For more information regarding the value of a property, please contact us for a free consultation.
138 Invermere DR Chestermere, AB T1X 1L3
Want to know what your home might be worth? Contact us for a FREE valuation!

Our team is ready to help you sell your home for the highest possible price ASAP
Key Details
Sold Price $668,000
Property Type Single Family Home
Sub Type Detached
Listing Status Sold
Purchase Type For Sale
Square Footage 1,964 sqft
Price per Sqft $340
MLS® Listing ID A2086850
Sold Date 01/05/24
Style 2 Storey
Bedrooms 4
Full Baths 3
Half Baths 1
Originating Board Calgary
Year Built 2001
Annual Tax Amount $2,882
Tax Year 2023
Lot Size 5,510 Sqft
Acres 0.13
Property Description
This 2-Storey home with triple attached garage is in the quiet lakeside community of Westmere in Chestermere! This open concept floor plan has over 1900 sq ft of finished living space above grade. The welcoming front porch invites you into the main level where you will find a large entry with a beautiful two-sided gas fireplace with living room on the opposite side. The modern and spacious kitchen features a corner pantry, quartz countertops and an island with a butcher block counter. The eating area has a door leading to a private composite 2-tiered deck and fenced back yard with back-alley access. A two-piece bathroom and back entrance leading to attached triple garage complete the main floor. Head upstairs to discover the master bedroom with updated 4-piece ensuite and nice size walk-in closet, two additional bedrooms, updated 4-piece main bath, convenient laundry area and spacious bonus room with vaulted ceiling and large windows where you can get a peak of the mountains in the distance. The basement is fully developed into an illegal suite with separate entry, featuring a bedroom, 4-piece bath, kitchen/eating/living room. Many upgrades have been done to this property including new shingles 2022, new hot water tank 2021. This home is close to schools, parks, shopping and a short drive to Calgary. Don't miss the opportunity to live in this wonderful community!
Location
Province AB
County Chestermere
Zoning R1
Direction W
Rooms
Other Rooms 1
Basement Finished, Full, Suite
Interior
Interior Features Kitchen Island, Open Floorplan, Pantry, Quartz Counters, Separate Entrance, Walk-In Closet(s)
Heating Forced Air
Cooling None
Flooring Laminate, Vinyl Plank
Fireplaces Number 1
Fireplaces Type Double Sided, Gas, Living Room
Appliance Dishwasher, Dryer, Electric Range, Garage Control(s), Microwave, Range Hood, Refrigerator, Washer, Washer/Dryer Stacked, Window Coverings
Laundry Upper Level
Exterior
Parking Features Triple Garage Attached
Garage Spaces 3.0
Garage Description Triple Garage Attached
Fence Fenced
Community Features Golf, Lake, Schools Nearby, Shopping Nearby
Roof Type Asphalt Shingle
Porch Deck, Front Porch
Lot Frontage 48.0
Total Parking Spaces 6
Building
Lot Description Back Lane, Back Yard, Rectangular Lot
Foundation Poured Concrete
Architectural Style 2 Storey
Level or Stories Two
Structure Type Vinyl Siding,Wood Frame
Others
Restrictions Utility Right Of Way
Tax ID 57311407
Ownership Private
Read Less



