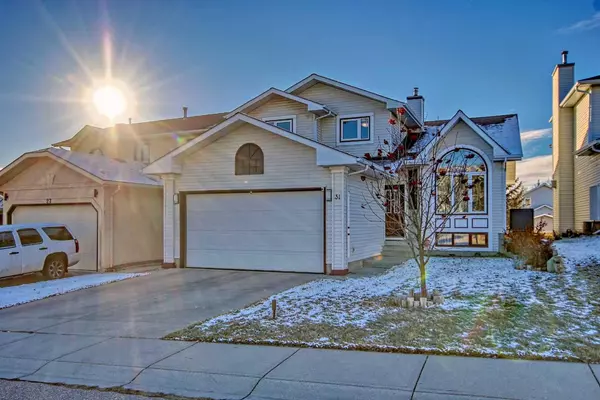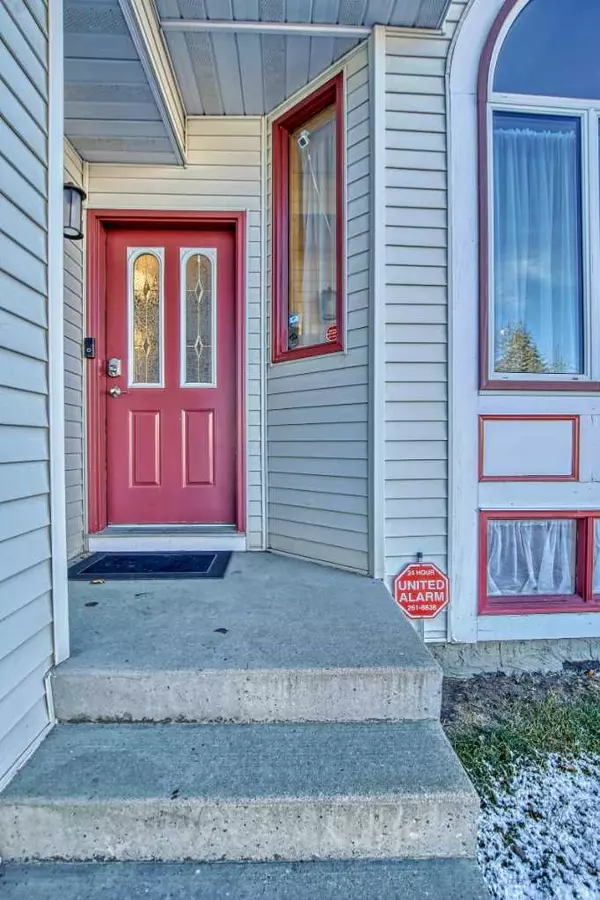For more information regarding the value of a property, please contact us for a free consultation.
31 Sierra Vista CIR SW Calgary, AB T3H 3A4
Want to know what your home might be worth? Contact us for a FREE valuation!

Our team is ready to help you sell your home for the highest possible price ASAP
Key Details
Sold Price $783,666
Property Type Single Family Home
Sub Type Detached
Listing Status Sold
Purchase Type For Sale
Square Footage 1,831 sqft
Price per Sqft $427
Subdivision Signal Hill
MLS® Listing ID A2099661
Sold Date 01/07/24
Style 2 Storey
Bedrooms 4
Full Baths 2
Half Baths 1
Originating Board Calgary
Year Built 1992
Annual Tax Amount $4,633
Tax Year 2023
Lot Size 5,112 Sqft
Acres 0.12
Property Description
Cancel Cancel Cancel ! Open house: 06 Jan, 2024 - 12 noon to 2 pm !!! Fully developed walkout basement two story split home in Signal Hill with back lane. No poly B piping in the property, newer furnace, newer hot water tank, roof shingles replaced approximately 10 years ago, newer electrical, appliances replaced in year 2016, newer AC unit, low-flush toilets, all large windows replaced with triple pane windows, newer flooring. This two storey walkout offers 2841sq ft of living space over three levels. Highlights include 12 feet vaulted ceilings on the main for the living room and dining room, hardwoods flooring, large format ceramic tile, granite counters through the kitchen, an open, inviting plan and a wonderful rear deck, patio and yard. Main floor also come with a 2 piece bathroom and a good size office with 2 windows. The hardwood floors lead upstairs as well including the staircase. Upstairs feature a primary bedroom come with a walk in closet and ensuite with window. Both second & third beds are spacious & bright that share a 3 piece bathroom. The walkout level has been finished and features a large rec room with a 4th bedroom, a flex room with big window, and another full 4pc bath. The schools include Battalian Park School (K-6; walk zone), A.E Cross Junior High (7-9; attendance area) & Ernest Manning High School (10-12; walk zone).
Location
Province AB
County Calgary
Area Cal Zone W
Zoning R-C1
Direction E
Rooms
Basement Finished, Walk-Out To Grade
Interior
Interior Features No Animal Home, No Smoking Home
Heating Forced Air
Cooling Central Air
Flooring Carpet, Ceramic Tile, Hardwood
Fireplaces Number 1
Fireplaces Type Gas
Appliance Dishwasher, Electric Range, Microwave, Range Hood, Refrigerator, Washer/Dryer, Water Purifier, Window Coverings
Laundry Laundry Room
Exterior
Parking Features Double Garage Attached
Garage Spaces 2.0
Garage Description Double Garage Attached
Fence Fenced
Community Features Playground, Schools Nearby, Shopping Nearby
Roof Type Asphalt Shingle
Porch Deck
Lot Frontage 43.97
Total Parking Spaces 4
Building
Lot Description Back Lane
Foundation Poured Concrete
Architectural Style 2 Storey
Level or Stories Two
Structure Type Wood Frame
Others
Restrictions None Known
Tax ID 82765895
Ownership Private
Read Less



