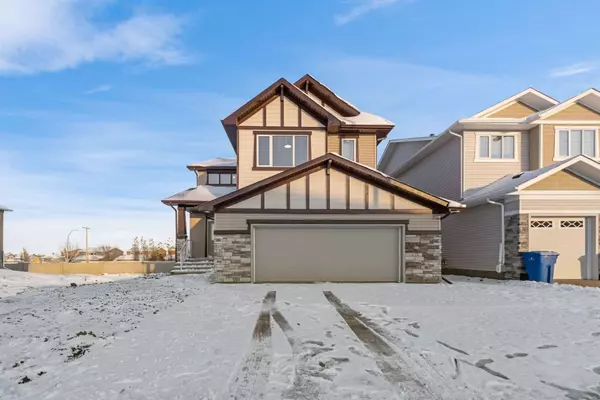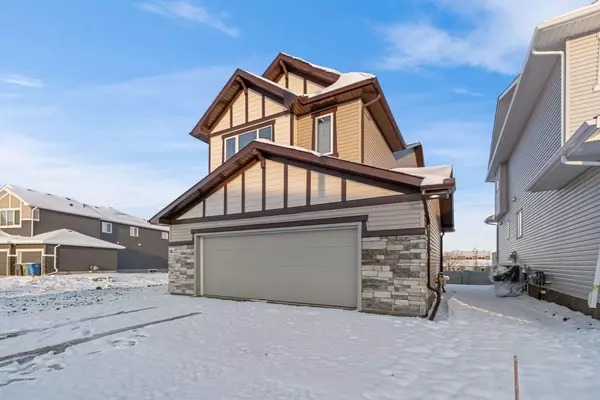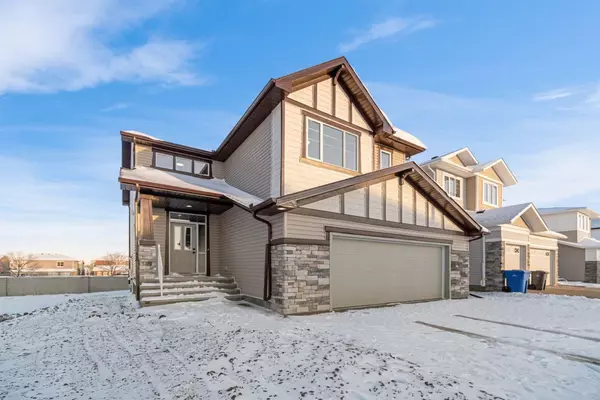For more information regarding the value of a property, please contact us for a free consultation.
349 Dawson CIR Chestermere, AB T1X 2R1
Want to know what your home might be worth? Contact us for a FREE valuation!

Our team is ready to help you sell your home for the highest possible price ASAP
Key Details
Sold Price $860,000
Property Type Single Family Home
Sub Type Detached
Listing Status Sold
Purchase Type For Sale
Square Footage 2,715 sqft
Price per Sqft $316
Subdivision Dawson'S Landing
MLS® Listing ID A2090064
Sold Date 01/09/24
Style 2 Storey
Bedrooms 5
Full Baths 4
Half Baths 1
Originating Board Calgary
Year Built 2023
Lot Size 4,886 Sqft
Acres 0.11
Property Description
OPEN HOUSE 2-4 PM SUNDAY. Live the dream in this stunning two-story home in the heart of Chestermer. With an expansive and upgraded interior living area of 2715 sq ft, this glorious home offers a spacious and tranquil lifestyle for larger families or those who value comfort and luxury.Featuring 5 full bedrooms, and 5 bathrooms, this elegant home ensures privacy and peaceful living for every family member. One bedroom conveniently situated on the main floor, perfect for guests or family members who prefer fewer stairs. An upgraded kitchen is a chef's dream with a gas cooktop, wall oven, and an exquisite quartz waterfall island. Storage will never be a problem with a notably large pantry. Prepare your meals in luxury as you watch flames dance in the beautiful tiled fireplace. The high 9ft ceilings offer a touch of grandeur and extra spaciousness, enhanced further by a black spindle railing that gives a peek to the spacious loft above. The architectural design combined with the high ceilings creates an excellent balance between privacy and open living. Two of the bedrooms are master suites, each boasting their own ensuite for absolute comfort. Two more bedroom on second floor are great for growing families. Grand bonus room on second floor is perfect for relaxing family time. Additional features include a basement side entrance that offers endless possibilities for use. Love outdoor parties? This house boasts an expansive deck that will cater to your needs, making entertaining a breeze.Situated in a family-friendly neighbourhood, this Chestermere gem is steps away from both a bustling playground and a top-rated school.
Location
Province AB
County Chestermere
Zoning R-1
Direction N
Rooms
Other Rooms 1
Basement Separate/Exterior Entry, Full, Unfinished
Interior
Interior Features Chandelier, Granite Counters, Pantry, Separate Entrance
Heating Forced Air
Cooling None
Flooring Carpet, Ceramic Tile, Vinyl
Fireplaces Number 1
Fireplaces Type Electric
Appliance Built-In Oven, Dishwasher, Gas Cooktop, Microwave, Range Hood, Refrigerator
Laundry Upper Level
Exterior
Parking Features Double Garage Attached
Garage Spaces 2.0
Garage Description Double Garage Attached
Fence None
Community Features Golf, Park, Playground, Pool, Schools Nearby, Shopping Nearby, Sidewalks, Street Lights
Roof Type Asphalt Shingle
Porch Deck
Lot Frontage 46.59
Total Parking Spaces 4
Building
Lot Description Other
Foundation Poured Concrete
Architectural Style 2 Storey
Level or Stories Two
Structure Type Wood Frame
New Construction 1
Others
Restrictions None Known
Ownership Private
Read Less



