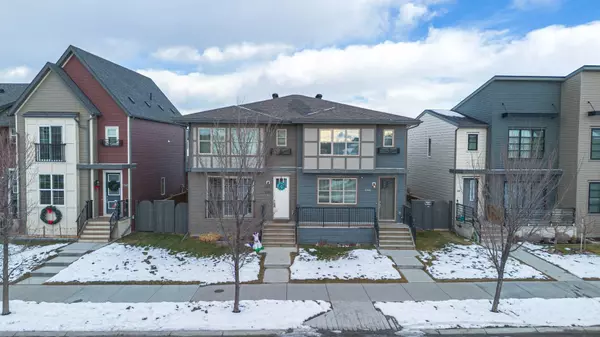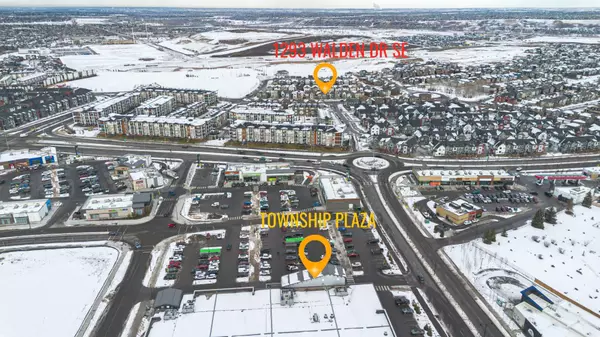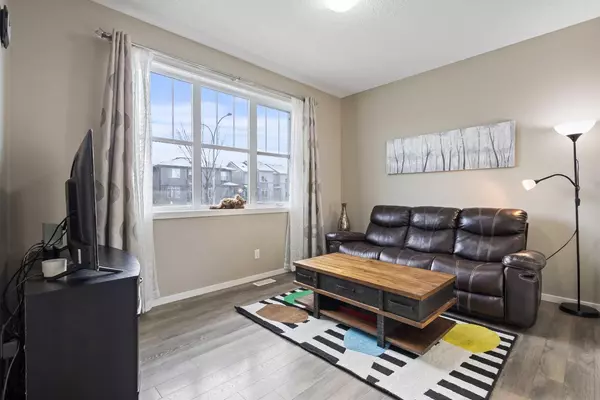For more information regarding the value of a property, please contact us for a free consultation.
1293 Walden DR SE Calgary, AB T2X2H6
Want to know what your home might be worth? Contact us for a FREE valuation!

Our team is ready to help you sell your home for the highest possible price ASAP
Key Details
Sold Price $552,500
Property Type Single Family Home
Sub Type Semi Detached (Half Duplex)
Listing Status Sold
Purchase Type For Sale
Square Footage 1,525 sqft
Price per Sqft $362
Subdivision Walden
MLS® Listing ID A2098767
Sold Date 01/09/24
Style 2 Storey,Side by Side
Bedrooms 3
Full Baths 2
Half Baths 1
Originating Board Calgary
Year Built 2017
Annual Tax Amount $2,983
Tax Year 2023
Lot Size 2,723 Sqft
Acres 0.06
Property Description
Unique opportunity to own a Beautiful, Well kept 3 beds, 2.5 Bath, dual living room with double detached garage, semi-detached home in everyone's favourite Community of Walden. As Soon as you walk into the main floor, you are greeted with 1st Den or Family room that's perfect for work from home set up or extra entertainment space, as you move further Highly upgraded kitchen with Stainless steel appliances, chimney hood fan, quartz counter top, Kitchen Island and spacious dining room at the end of the house, With Cozy living room that's looking back onto magnificent Low maintenance backyard with huge deck ready for summer barbecues. Upper floor Plan is perfect with 2 large size bedrooms at one end and master bedroom on the other end separated by laundry room and main bath in the middle. Talk about everything you need in Master bedroom, Ensuite with shower-tub and Large Vanity, Huge walk-in closet with double stacked closet shelves. Already falling in love? Wait there is more: Large windows for natural lights, Porch at front, large over sized Detached double garage, Location close to public transit, large kitchen island, 9 ft ceiling main floor and Unfinished basement awaits for all your ideas. Let's talk about location: This house is ideally located with 1 block away from Both future public elementary site and future separate elementary junior high school, soccer field and parks. Quick walk or drive with major shopping plaza like Township Plaza and Gates of Walden. 5 minutes Access to Stoney that can connect to anywhere in Calgary. This house offers more than we can list…!! Call today for tour and checkout 3D tour…!!
Location
Province AB
County Calgary
Area Cal Zone S
Zoning R-2M
Direction SW
Rooms
Other Rooms 1
Basement Full, Unfinished
Interior
Interior Features Kitchen Island, No Animal Home, No Smoking Home, Pantry, Quartz Counters, See Remarks, Vinyl Windows, Walk-In Closet(s)
Heating Forced Air
Cooling None
Flooring Carpet, Ceramic Tile, Vinyl Plank
Appliance Dishwasher, Dryer, Electric Stove, Range Hood, Refrigerator, Washer, Window Coverings
Laundry Laundry Room, Upper Level
Exterior
Parking Features Double Garage Detached
Garage Spaces 2.0
Garage Description Double Garage Detached
Fence Fenced
Community Features Playground, Shopping Nearby, Sidewalks
Roof Type Asphalt Shingle
Porch Deck, Porch, See Remarks
Lot Frontage 27.0
Exposure SW
Total Parking Spaces 2
Building
Lot Description Back Lane, Rectangular Lot, See Remarks
Foundation Poured Concrete
Architectural Style 2 Storey, Side by Side
Level or Stories Two
Structure Type Cement Fiber Board,See Remarks,Wood Frame
Others
Restrictions None Known
Tax ID 82744174
Ownership Private
Read Less



