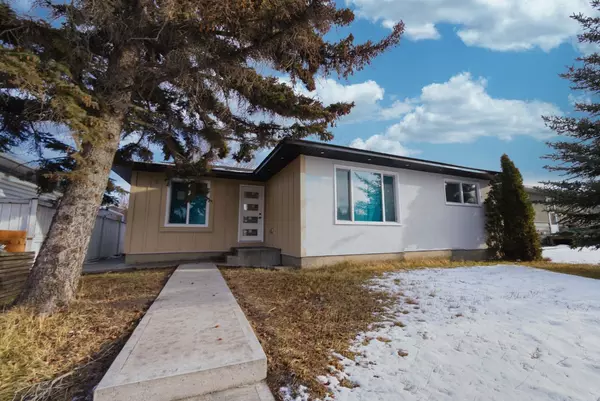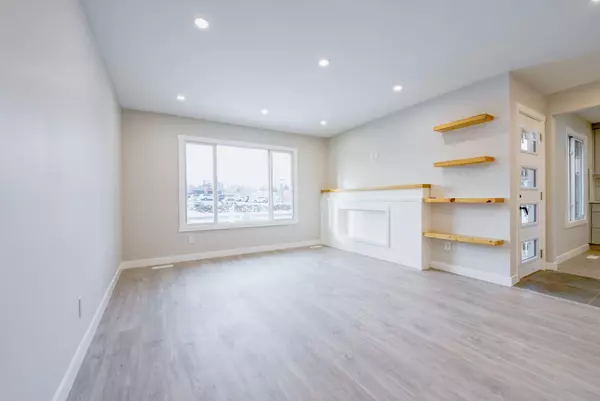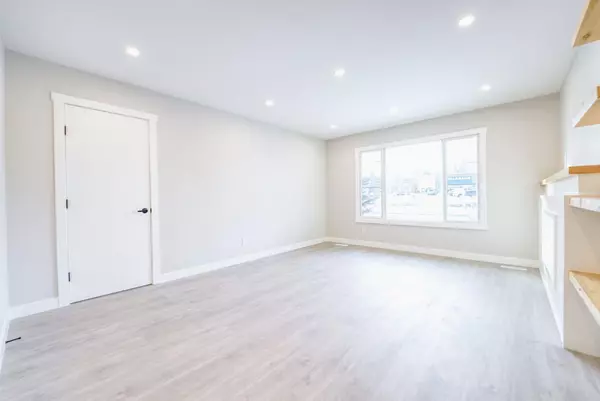For more information regarding the value of a property, please contact us for a free consultation.
10220 Elbow DR SW Calgary, AB T2W 1G1
Want to know what your home might be worth? Contact us for a FREE valuation!

Our team is ready to help you sell your home for the highest possible price ASAP
Key Details
Sold Price $580,000
Property Type Single Family Home
Sub Type Detached
Listing Status Sold
Purchase Type For Sale
Square Footage 1,048 sqft
Price per Sqft $553
Subdivision Southwood
MLS® Listing ID A2097939
Sold Date 01/10/24
Style Bungalow
Bedrooms 2
Full Baths 2
Half Baths 1
Originating Board Calgary
Year Built 1960
Annual Tax Amount $2,651
Tax Year 2023
Lot Size 5,500 Sqft
Acres 0.13
Property Description
Welcome to your dream home on Elbow Drive in the prestigious Southwood area! This fully renovated and luxurious bungalow is a masterpiece of modern design and comfort, offering unparalleled convenience and style. Located just steps away from the LRT system, shopping malls, schools, and parks, this property boasts a prime location for a vibrant and
connected lifestyle. Facing Southwood Corner, you'll find yourself in the midst of convenience with No Frills, Pet Planet, Platos Closet, Southwood Medical Centre, and Guardian Pharmacy just a stone's throw away. Upon entering, the main floor welcomes you with a spacious and elegant atmosphere with natural wood shelving and electric fireplace feature. The master bedroom features a large walk-in closet and a stunning 5-piece ensuite, providing a retreat-like experience. Another well-appointed room on the main floor, along with a convenient
half-bathroom, ensures ample space for family and guests. The entire house exudes luxury, with carefully chosen upgrades that include a linear electric fireplace on both the main floor and in the basement. The basement, offering a cozy ambiance, houses two additional rooms and a well-appointed bathroom.
No expense has been spared in the renovations, with upgrades extending
to a new roof, stucco, windows, electrical, plumbing and a brand new garage. The separate entrance near the kitchen provides easy access to the beautifully landscaped backyard, perfect for outdoor entertainment. The kitchen is a chef's delight with new Samsung appliances and a separate entrance leading to the backside of the property. The oversized 22X22 double car garage adds practicality and convenience to your everyday life. In the basement, discover a wet bar for entertaining guests and a separate laundry area for added convenience. Every detail has been carefully considered to ensure that this home meets the highest standards of comfort and sophistication. Don't miss the opportunity to make this stunning property your own. Contact us today to schedule a private viewing and experience the epitome of luxury living on Elbow Drive. Note: Finishing touches are being completed at the property (paint touch-ups, black paint on exterior smart board etc.) and will be completed prior to possession
Location
Province AB
County Calgary
Area Cal Zone S
Zoning R-C1
Direction W
Rooms
Other Rooms 1
Basement Separate/Exterior Entry, Full
Interior
Interior Features No Animal Home, No Smoking Home, Open Floorplan, Quartz Counters, Recessed Lighting, Separate Entrance, Vinyl Windows, Walk-In Closet(s), Wet Bar
Heating Fireplace(s), Forced Air
Cooling None
Flooring Carpet, Tile, Vinyl Plank
Fireplaces Number 2
Fireplaces Type Electric
Appliance Bar Fridge, Dishwasher, Dryer, Electric Cooktop, Microwave, Range Hood, Refrigerator, Washer
Laundry In Basement
Exterior
Parking Features Double Garage Detached
Garage Spaces 2.0
Garage Description Double Garage Detached
Fence Fenced
Community Features Playground, Schools Nearby, Shopping Nearby, Sidewalks, Street Lights
Roof Type Asphalt
Porch None
Lot Frontage 109.98
Total Parking Spaces 2
Building
Lot Description Back Lane, Back Yard, Landscaped, Rectangular Lot
Foundation Poured Concrete
Architectural Style Bungalow
Level or Stories One
Structure Type Stucco,Wood Frame
Others
Restrictions None Known
Tax ID 82719726
Ownership Private
Read Less



