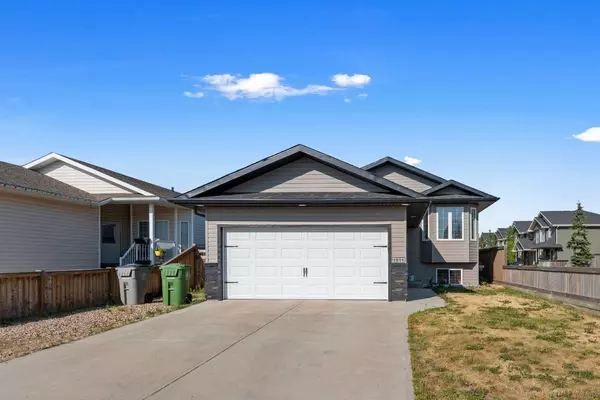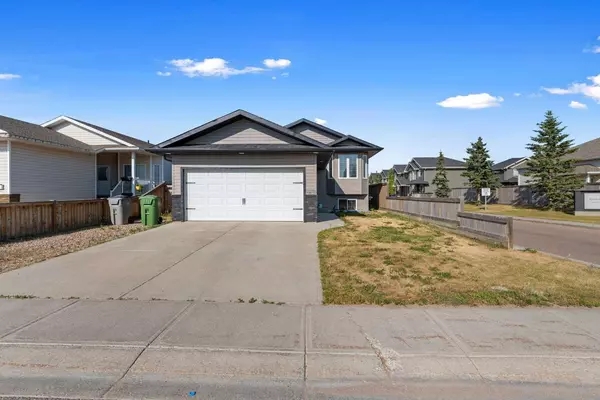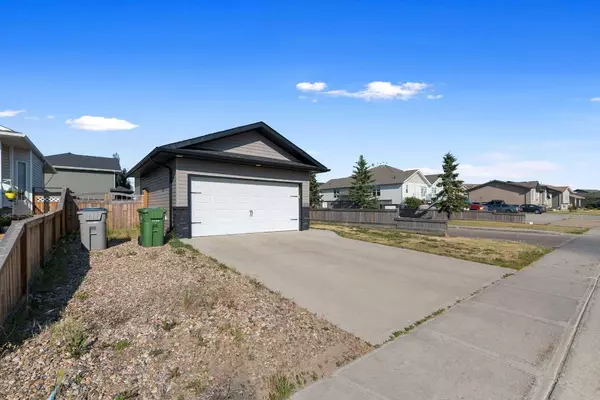For more information regarding the value of a property, please contact us for a free consultation.
1811 47 AVE Lloydminster, SK S9V 1A4
Want to know what your home might be worth? Contact us for a FREE valuation!

Our team is ready to help you sell your home for the highest possible price ASAP
Key Details
Sold Price $320,000
Property Type Single Family Home
Sub Type Detached
Listing Status Sold
Purchase Type For Sale
Square Footage 959 sqft
Price per Sqft $333
Subdivision East Lloydminster City
MLS® Listing ID A2098751
Sold Date 01/10/24
Style Bi-Level
Bedrooms 4
Full Baths 3
Originating Board Lloydminster
Year Built 2011
Annual Tax Amount $3,499
Tax Year 2023
Lot Size 5,231 Sqft
Acres 0.12
Property Description
A move in ready home on Saskatchewan side of Lloydminster with double attached garage and RV parking. The main floor features the living room, kitchen/dining room with stainless steel appliances all included, the master bedroom with 4-piece ensuite, another good size bedroom, and a 4-piece bathroom. The fully finished basement gives you a large family room, additional 2 bedrooms, a den that can easily turn into a small bedroom or an office, laundry room, under stairs storage, and a 4-piece bathroom. In the kitchen it has a slide door to access the backyard deck with BBQ gas hook up and good size yard for a garden beds and room for kids and pets to play. It is located to a nearby schools, park and all amenities within minutes’ drive.
Location
Province SK
County Lloydminster
Zoning R1
Direction W
Rooms
Other Rooms 1
Basement Finished, Full
Interior
Interior Features No Animal Home, No Smoking Home, Pantry
Heating Forced Air, Natural Gas
Cooling None
Flooring Carpet, Concrete, Laminate, Linoleum
Appliance Dishwasher, Dryer, Electric Stove, Microwave Hood Fan, Refrigerator, Washer
Laundry In Basement
Exterior
Parking Features Double Garage Attached, RV Access/Parking
Garage Spaces 2.0
Garage Description Double Garage Attached, RV Access/Parking
Fence Fenced
Community Features Park, Schools Nearby, Shopping Nearby, Sidewalks, Street Lights
Roof Type Asphalt Shingle
Porch Deck
Lot Frontage 13.5
Exposure W
Total Parking Spaces 4
Building
Lot Description Corner Lot, Rectangular Lot
Foundation Wood
Architectural Style Bi-Level
Level or Stories One
Structure Type Stone,Vinyl Siding,Wood Frame
Others
Restrictions None Known
Ownership Private
Read Less
GET MORE INFORMATION




