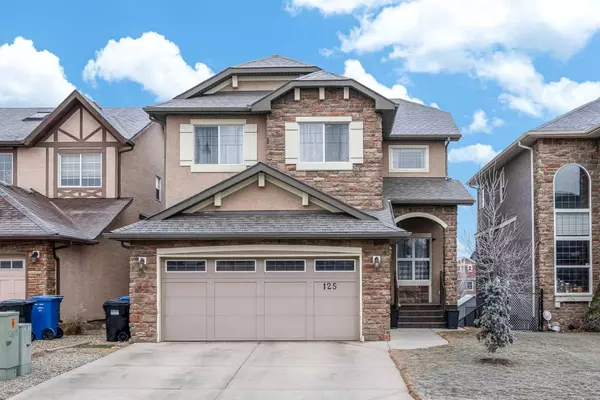For more information regarding the value of a property, please contact us for a free consultation.
125 Sherwood CIR NW Calgary, AB T3R 1R7
Want to know what your home might be worth? Contact us for a FREE valuation!

Our team is ready to help you sell your home for the highest possible price ASAP
Key Details
Sold Price $789,600
Property Type Single Family Home
Sub Type Detached
Listing Status Sold
Purchase Type For Sale
Square Footage 2,074 sqft
Price per Sqft $380
Subdivision Sherwood
MLS® Listing ID A2099755
Sold Date 01/10/24
Style 2 Storey
Bedrooms 4
Full Baths 3
Half Baths 1
Originating Board Calgary
Year Built 2006
Annual Tax Amount $4,491
Tax Year 2023
Lot Size 4,241 Sqft
Acres 0.1
Property Description
Indulge in this opportunity to own a home in the newer NW community of SHERWOOD. Two-storeys with 2,700+ sq. ft of living space; 4 BEDROOMS and 3.5 BATHROOMS. Enter from the wide front drive via the INSULATED double attached garage or the south-facing porch/foyer and you will be swept away by the brightness of the open main floor with its HARDWOOD flooring, tasteful colours, high ceilings, uniquely arched doorways and windows everywhere. Main level is comprised of a BONUS ROOM or home office; an adjacent cozy living room with gas fireplace and an efficient kitchen with maple cabinets, GRANITE countertops, tiled backsplash, breakfast bar/island with double sink, STAINLESS appliances and a corner pantry. The dining area is surrounded by windows and leads to the rear deck – a summer extension for the dining area with RAVINE VIEWS. Added conveniences include MAIN FLOOR LAUNDRY and 2-pc bath. At the top of the stairs on the carpeted second level is a large room with a FRENCH DOOR to be used as a family/reading/playroom. The primary bedroom is huge with WALK-IN CLOSET and 4-pc ENSUITE featuring a luxurious corner SOAKER TUB. Two additional generously sized bedrooms share a second 4-pc bath. The lower level has been beautifully finished with HARDWOOD floors, a large SECOND PRIMARY BEDROOM with a SECOND gas FIREPLACE, a 3-pc bath and a WALK-IN CLOSET and an EXTRA laundry/storage room. The perfect spot for guests. A fully fenced backyard overlooks the RAVINE with various trees supplies opportunities for those with a green thumb. A garden shed is available as well. Close to many major thoroughfares including Stoney, Shaganappi and Sarcee Trails, Symons Valley Parkway and therefore quick access to all parts of the City as well as outside City limits. Major shopping and restaurants are available on Sarcee Trail and Beacon Hills (Costco, Walmart, Superstore etc), playgrounds, Sherwood Field, schools and minutes to Calgary International Airport make for a prime location. You will want to view this home as soon as possible as it will not last. Call for an appointment today.
Location
Province AB
County Calgary
Area Cal Zone N
Zoning R-1N
Direction SW
Rooms
Other Rooms 1
Basement Finished, Full
Interior
Interior Features French Door, Granite Counters, High Ceilings, Jetted Tub, Kitchen Island, Open Floorplan, Pantry, Storage, Walk-In Closet(s), Wired for Sound
Heating Fireplace(s), Forced Air, Natural Gas
Cooling None
Flooring Carpet, Hardwood, Laminate
Fireplaces Number 2
Fireplaces Type Decorative, Gas, Gas Starter, Insert, Metal, Tile
Appliance Dryer, ENERGY STAR Qualified Appliances, ENERGY STAR Qualified Dishwasher, ENERGY STAR Qualified Dryer, ENERGY STAR Qualified Refrigerator, Gas Range, Microwave, Range Hood, Washer, Window Coverings
Laundry Laundry Room, Main Level
Exterior
Parking Features Concrete Driveway, Double Garage Attached, Garage Door Opener, Insulated
Garage Spaces 2.0
Garage Description Concrete Driveway, Double Garage Attached, Garage Door Opener, Insulated
Fence Fenced
Community Features Park, Playground, Schools Nearby, Shopping Nearby, Sidewalks, Street Lights
Roof Type Asphalt Shingle
Porch Deck
Lot Frontage 38.06
Total Parking Spaces 4
Building
Lot Description Back Yard, Backs on to Park/Green Space, Fruit Trees/Shrub(s), Few Trees, Private
Foundation Poured Concrete
Architectural Style 2 Storey
Level or Stories Two
Structure Type Stone,Stucco,Wood Frame
Others
Restrictions None Known
Tax ID 83212098
Ownership Private
Read Less
GET MORE INFORMATION




