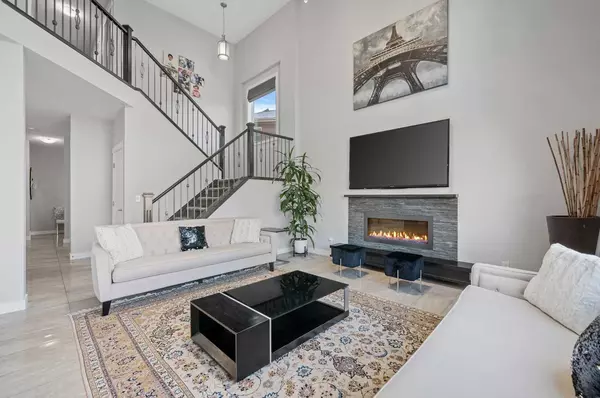For more information regarding the value of a property, please contact us for a free consultation.
26 Sherwood PLZ NW Calgary, AB T3R 1M9
Want to know what your home might be worth? Contact us for a FREE valuation!

Our team is ready to help you sell your home for the highest possible price ASAP
Key Details
Sold Price $887,000
Property Type Single Family Home
Sub Type Detached
Listing Status Sold
Purchase Type For Sale
Square Footage 2,471 sqft
Price per Sqft $358
Subdivision Sherwood
MLS® Listing ID A2098506
Sold Date 01/11/24
Style 2 Storey
Bedrooms 4
Full Baths 3
Half Baths 1
Originating Board Calgary
Year Built 2013
Annual Tax Amount $5,244
Tax Year 2023
Lot Size 5,435 Sqft
Acres 0.12
Property Description
This stunning home is completely customized and built with meticulous thought and unsurpassed quality. All three levels fully developed with over 3600 sq ft of luxury living. This fabulous home features 4 bedrooms and 3.5 bathrooms, highlighted with a spacious and beautiful open-to-above living room area. The main floor also includes 9 ft ceilings, a powder room, office area and mudroom with built-in cubbies. Large windows flood the main floor with natural light. The home offers gorgeous tile flooring, upgraded lighting, built-in speaker system, built-in and wire shelving in closets and maple railings.
A gorgeous kitchen features a large pie-shaped island and countertops dressed in granite. Stainless-steel appliances include built-in wall oven, microwave, dishwasher, sink and 5-burner gas cooktop, surrounded by mosaic backsplash tile and soft close custom shaker style ceiling height cabinetry.
The upper level hosts an elegant master w/ walk-in closet & spa-like five-piece ensuite with dual sinks, jacuzzi jetted tub, tile shower and granite counters. This level also features a MASSIVE oversized bonus room with vaulted ceilings and large windows with views, a closet and sliding door for privacy. The remaining second floor consists of 2 additional bedrooms, a 4pc bathroom and laundry room. The basement has a bedroom, 4 pc bathroom and a very large rec room. This home is equipped with gas furnace and a central vacuum system.
The large pie-shaped yard is landscaped with a spacious and beautiful two-level patio with high quality decking materials and bbq gas line. The double car garage is finished with drywall and paint. This home is conveniently located a on a cul-de-sac within proximity to schools, parks, public transit, and a short walk to multiple shopping centers and other great amenities. Quick access to Stoney Trail and Shaganappi for fast commutes and drives to the mountains.
Location
Province AB
County Calgary
Area Cal Zone N
Zoning R-1N
Direction E
Rooms
Other Rooms 1
Basement Finished, Full
Interior
Interior Features Built-in Features, High Ceilings, No Animal Home, No Smoking Home, Open Floorplan
Heating Forced Air, Natural Gas
Cooling None
Flooring Carpet, Ceramic Tile, Hardwood
Fireplaces Number 1
Fireplaces Type Gas, Living Room
Appliance Dishwasher, Garage Control(s), Gas Cooktop, Humidifier, Microwave, Oven-Built-In, Refrigerator, Washer/Dryer, Window Coverings
Laundry Upper Level
Exterior
Parking Features Double Garage Attached
Garage Spaces 2.0
Garage Description Double Garage Attached
Fence Fenced
Community Features Playground, Schools Nearby, Shopping Nearby
Roof Type Asphalt Shingle
Porch Deck, See Remarks
Lot Frontage 22.15
Total Parking Spaces 4
Building
Lot Description Back Yard, Cul-De-Sac
Foundation Poured Concrete
Architectural Style 2 Storey
Level or Stories Two
Structure Type Stone,Vinyl Siding,Wood Frame
Others
Restrictions None Known
Tax ID 82687278
Ownership Private
Read Less
GET MORE INFORMATION




