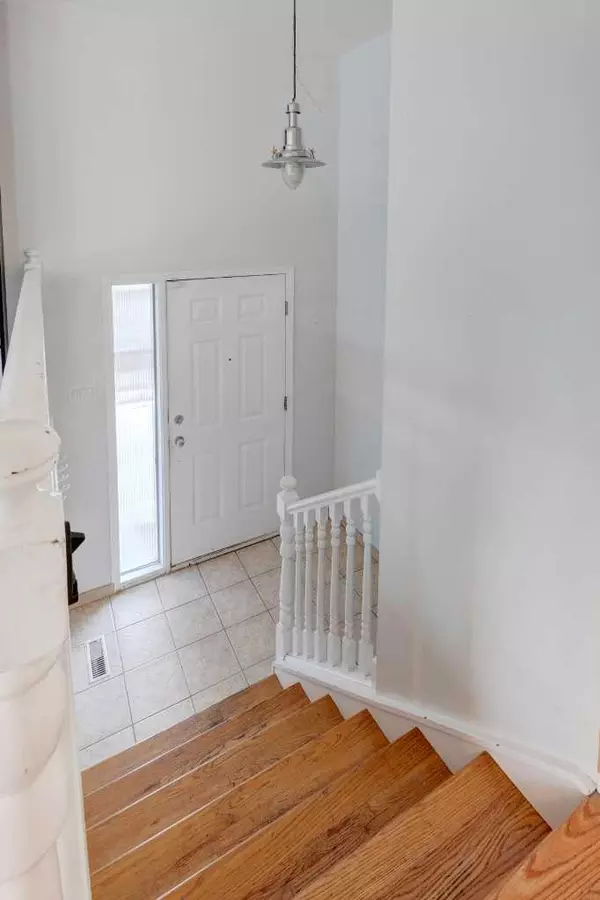For more information regarding the value of a property, please contact us for a free consultation.
10 Glendale WAY Cochrane, AB T4C 1J2
Want to know what your home might be worth? Contact us for a FREE valuation!

Our team is ready to help you sell your home for the highest possible price ASAP
Key Details
Sold Price $510,000
Property Type Single Family Home
Sub Type Detached
Listing Status Sold
Purchase Type For Sale
Square Footage 1,182 sqft
Price per Sqft $431
Subdivision Glenbow
MLS® Listing ID A2094915
Sold Date 01/12/24
Style Bi-Level
Bedrooms 4
Full Baths 2
Originating Board Calgary
Year Built 1978
Annual Tax Amount $2,878
Tax Year 2023
Lot Size 5,618 Sqft
Acres 0.13
Property Description
NEW PRICE….NEW OPPORTUNITY to live in the much-desired community of Glenbow!!! BACKING onto BIG HILL CREEK PARK and its Playgrounds and Path System is where you will find this 4 Bedroom FAMILY FIT / FAMILY READY Home. Offering over 2000 SF of living space, a 4PC Bath, a 3PC Bath, Private Yard and a Single Detached Garage makes this home a UNIQUE opportunity to LIVE in Glenbow. Property ready for immediate possession…call to view today.
Location
Province AB
County Rocky View County
Zoning R-LD
Direction W
Rooms
Basement Finished, Full
Interior
Interior Features Ceiling Fan(s), Central Vacuum, No Animal Home, No Smoking Home, Open Floorplan, Wood Counters
Heating Forced Air, Natural Gas
Cooling None
Flooring Hardwood, Laminate
Fireplaces Number 2
Fireplaces Type Brick Facing, Family Room, Gas, Living Room, Mantle, Wood Burning
Appliance Dishwasher, Electric Oven, Microwave Hood Fan, Refrigerator, Washer/Dryer, Window Coverings
Laundry Lower Level
Exterior
Parking Features Single Garage Attached
Garage Spaces 1.0
Garage Description Single Garage Attached
Fence Fenced
Community Features Park, Playground, Schools Nearby, Shopping Nearby, Street Lights, Tennis Court(s), Walking/Bike Paths
Roof Type Asphalt Shingle
Porch Deck
Lot Frontage 58.01
Exposure W
Total Parking Spaces 4
Building
Lot Description Rectangular Lot
Foundation Poured Concrete
Architectural Style Bi-Level
Level or Stories One
Structure Type Brick,Concrete,Vinyl Siding,Wood Frame
Others
Restrictions None Known
Tax ID 84125575
Ownership Private
Read Less



