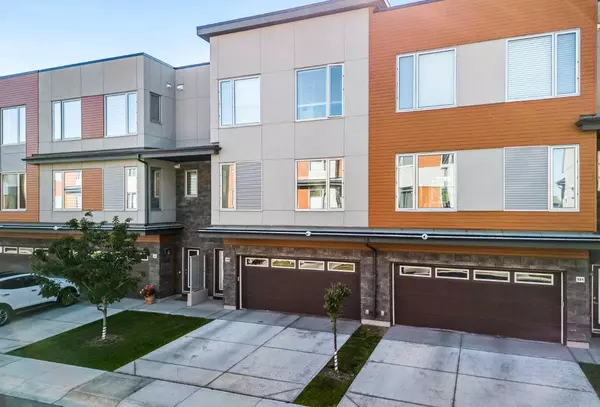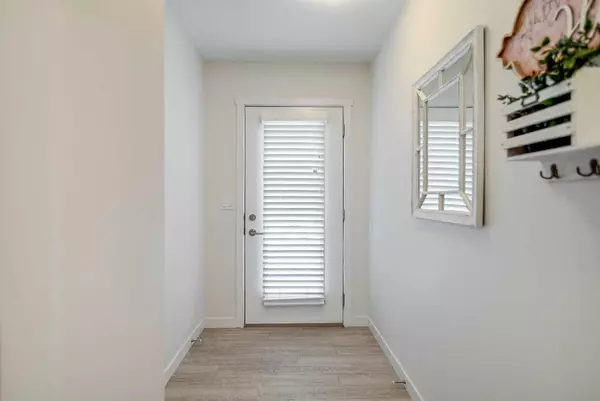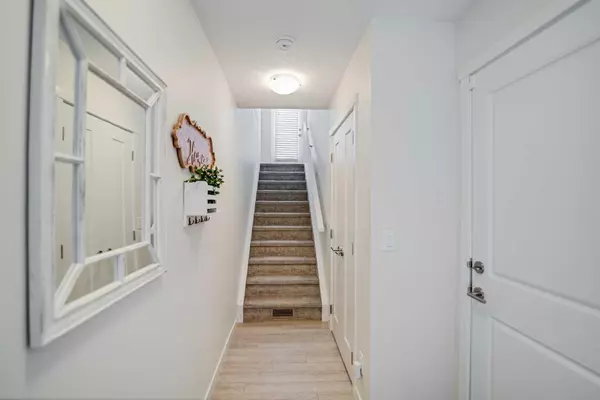For more information regarding the value of a property, please contact us for a free consultation.
129 Shawnee Common SW Calgary, AB T2Y 0P9
Want to know what your home might be worth? Contact us for a FREE valuation!

Our team is ready to help you sell your home for the highest possible price ASAP
Key Details
Sold Price $563,800
Property Type Townhouse
Sub Type Row/Townhouse
Listing Status Sold
Purchase Type For Sale
Square Footage 1,443 sqft
Price per Sqft $390
Subdivision Shawnee Slopes
MLS® Listing ID A2082096
Sold Date 01/12/24
Style 3 Storey
Bedrooms 3
Full Baths 2
Half Baths 1
Condo Fees $484
Originating Board Calgary
Year Built 2019
Annual Tax Amount $3,108
Tax Year 2023
Property Description
Welcome to this stunning 3 bed 2.5 bath 1443 sq ft townhouse style home located in the desirable community of Shawnee Slopes. Built in 2019, this meticulously maintained property offers a perfect blend of modern living and comfortable elegance. Upon entering, you'll be welcomed by the foyer, once you head upstairs you'll find an open floor plan that promotes a seamless flow between the living area, dining space, and kitchen, allowing for easy entertaining and quality family time. The stylish electric fireplace in the living room adds a touch of warmth and coziness, creating the perfect ambiance for relaxing evenings with loved ones. The 9 ft ceilings enhance the sense of space and airiness, while large windows flood the home with abundant natural light, creating a bright and inviting atmosphere. The kitchen features stone countertops, a large kitchen island with a dishwasher, a pantry, and stainless steel appliances installed in 2019. Finally, this area of the home also includes a convenient half bathroom. As you make your way upstairs, you'll find three spacious bedrooms, each offering a tranquil retreat. The 9 ft ceilings continue on this level, further enhancing the sense of space. The master bedroom features a walk-in closet, perfect for organizing all your clothes and accessories. Additionally, the main bathroom has a luxurious soaking tub, providing a spa-like experience in the comfort of your own home. This level also boasts a conveniently located laundry room, making everyday chores a breeze. With vinyl plank, tile flooring, and carpet throughout, this home exudes sophistication and durability. Full A/C keeps you cool during the hot summer months. Outside, you'll find a deck where you can unwind and enjoy the peaceful surroundings. This home is ideally situated near parks and playgrounds, perfect for outdoor activities and family fun. You'll be captivated by its charming exterior, featuring a double attached heated garage, driveway, heated storage located off the garage, partial fencing, and a beautifully landscaped low-maintenance yard surrounded by mature trees. Nestled in a peaceful location, this home provides a tranquil and private setting for you and your family. Living in the community of Shawnee Slopes, you'll enjoy a plethora of amenities and unique features. With its close proximity to Fish Creek, and beautifully maintained parks, lush green spaces, and playgrounds, this community is a paradise for outdoor enthusiasts and families alike. The excellent schools in the area provide top-notch education for your children, while the nearby shopping centers offer a variety of retail options, ensuring you have everything you need within reach. Don't miss out on the opportunity to call this beautiful home your own. Its exceptional features, convenient location, and incredible community make this property a true gem. Experience the perfect blend of comfort, luxury, and convenience that awaits you in this remarkable home, book your showing today!
Location
Province AB
County Calgary
Area Cal Zone S
Zoning DC
Direction N
Rooms
Other Rooms 1
Basement Finished, Walk-Up To Grade
Interior
Interior Features Closet Organizers, Kitchen Island, No Animal Home, No Smoking Home, Open Floorplan, Pantry, Soaking Tub, Stone Counters, Storage, Walk-In Closet(s)
Heating Forced Air, Natural Gas
Cooling Full
Flooring Carpet, Tile, Vinyl Plank
Fireplaces Number 1
Fireplaces Type Electric, Family Room
Appliance Dishwasher, Dryer, Microwave, Refrigerator, Stove(s), Washer, Window Coverings
Laundry In Hall, Laundry Room, Main Level
Exterior
Parking Features Double Garage Attached
Garage Spaces 2.0
Garage Description Double Garage Attached
Fence Partial
Community Features Park, Playground, Schools Nearby, Shopping Nearby
Amenities Available Snow Removal, Visitor Parking
Roof Type Asphalt Shingle
Porch Deck
Lot Frontage 161.0
Exposure N
Total Parking Spaces 2
Building
Lot Description Cul-De-Sac, Low Maintenance Landscape, Treed
Foundation Poured Concrete
Architectural Style 3 Storey
Level or Stories Three Or More
Structure Type Brick
Others
HOA Fee Include Common Area Maintenance,Insurance,Reserve Fund Contributions,Snow Removal
Restrictions Easement Registered On Title,Restrictive Covenant
Ownership Private
Pets Allowed Restrictions
Read Less



