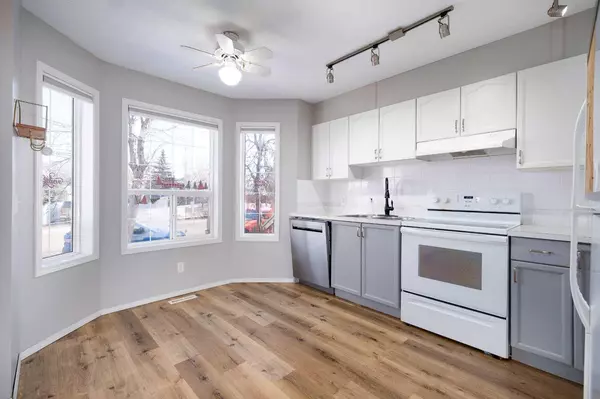For more information regarding the value of a property, please contact us for a free consultation.
204 Strathaven DR #28 Strathmore, AB t1p1p6
Want to know what your home might be worth? Contact us for a FREE valuation!

Our team is ready to help you sell your home for the highest possible price ASAP
Key Details
Sold Price $245,000
Property Type Townhouse
Sub Type Row/Townhouse
Listing Status Sold
Purchase Type For Sale
Square Footage 1,010 sqft
Price per Sqft $242
Subdivision Strathaven
MLS® Listing ID A2099033
Sold Date 01/12/24
Style 2 Storey
Bedrooms 3
Full Baths 1
Half Baths 1
Condo Fees $356
Originating Board Calgary
Year Built 1998
Annual Tax Amount $1,525
Tax Year 2023
Lot Size 526 Sqft
Acres 0.01
Property Description
FIRST-TIME HOME BUYERS OR INVESTORS This townhouse is for you! As you walk in you will notice the updated kitchen, vinyl flooring throughout the main floor, and an abundance of natural light. The kitchen boasts a large bay window that highlights the playground across the street. The living room is bright and large with a clear view of the Wheatland Elementary soccer field. Watch your kids play at the playground while cooking dinner or playing soccer in the back. What is not to love about this location?
The basement is unfinished and awaits your final touches. Laundry is downstairs as well. Upstairs you will find the primary bedroom and 2 additional bedrooms with a 4pc bath to finish it off. The assigned parking stall is right outside the back door!
Nearby is an elementary school, junior high, high school, the Strathmore Hospital, a rec center, skate park, rodeo grounds where Strathmore Stampede is hosted, and several playgrounds. This is one of the most affordable 3-bedroom townhomes you will find in a great location. There is a newer dishwasher, a newer washing machine, and updated plumbing (Poly B has all been replaced).
Location
Province AB
County Wheatland County
Zoning R3
Direction E
Rooms
Basement Full, Unfinished
Interior
Interior Features Laminate Counters, Pantry, Separate Entrance
Heating Central, Natural Gas
Cooling None
Flooring Carpet, Tile, Vinyl Plank
Appliance Dishwasher, Dryer, Electric Stove, Refrigerator, Washer
Laundry In Basement
Exterior
Parking Features Off Street, Parkade, Stall
Garage Description Off Street, Parkade, Stall
Fence None
Community Features Park, Playground, Schools Nearby, Shopping Nearby, Sidewalks, Street Lights, Walking/Bike Paths
Amenities Available Day Care, Parking, Snow Removal
Roof Type Asphalt Shingle
Porch Deck, Front Porch, Rear Porch
Exposure E
Total Parking Spaces 1
Building
Lot Description Few Trees, Lawn, Level, Street Lighting, Paved, Private
Foundation Poured Concrete
Architectural Style 2 Storey
Level or Stories Two
Structure Type Stucco,Wood Frame
Others
HOA Fee Include Common Area Maintenance,Reserve Fund Contributions,Snow Removal,Trash
Restrictions Pet Restrictions or Board approval Required
Tax ID 84798059
Ownership Private
Pets Allowed Restrictions
Read Less
GET MORE INFORMATION




