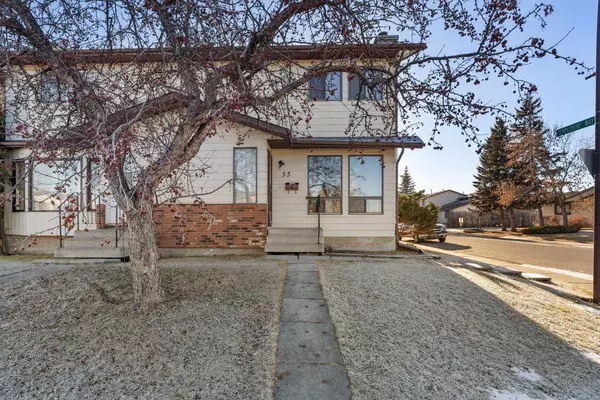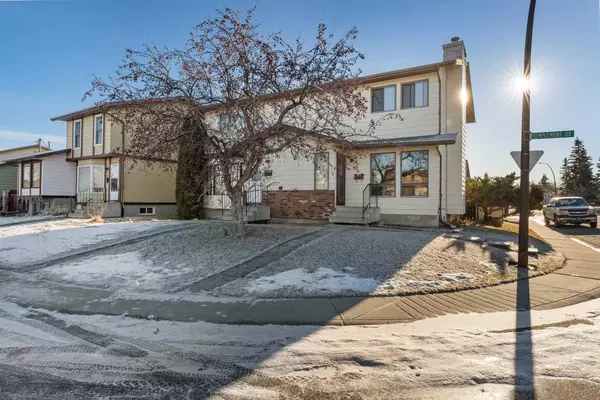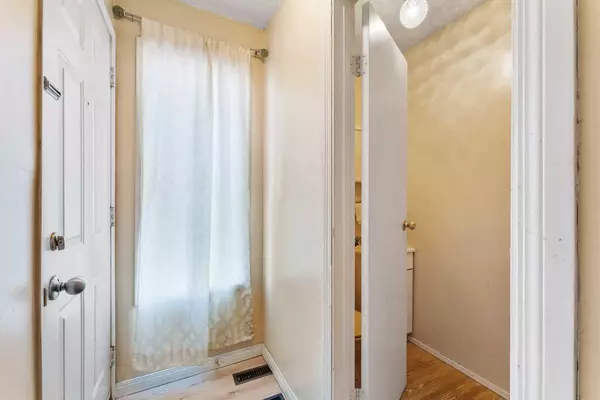For more information regarding the value of a property, please contact us for a free consultation.
55 Templemont DR NE Calgary, AB T1Y 4Z5
Want to know what your home might be worth? Contact us for a FREE valuation!

Our team is ready to help you sell your home for the highest possible price ASAP
Key Details
Sold Price $375,000
Property Type Single Family Home
Sub Type Semi Detached (Half Duplex)
Listing Status Sold
Purchase Type For Sale
Square Footage 1,221 sqft
Price per Sqft $307
Subdivision Temple
MLS® Listing ID A2100122
Sold Date 01/12/24
Style 2 Storey,Side by Side
Bedrooms 5
Full Baths 2
Half Baths 2
Originating Board Calgary
Year Built 1981
Annual Tax Amount $2,125
Tax Year 2023
Lot Size 2,561 Sqft
Acres 0.06
Property Description
HANDYMAN SPECIAL. What an excellent opportunity to own BOTH SIDES OF A DUPLEX. It can be PURCHASED with 53 Templemont Dr. NE. This home features 5 bedrooms and 4 bathrooms and a MASSIVE DOUBLE DETACHED HEATED Garage. The master bedroom features a convenient 2-piece ensuite bathroom. There is laminate floor, vinyl plank and carpet. Safety is a priority with hard-wired smoke and carbon monoxide detectors throughout and fire-rated interior doors. The basement is equipped with legal egress windows, ensuring safety and compliance, along with a newer hot water tank. This property is strategically located near transportation, shopping centers, and all levels of schools. While the property could benefit from some tender loving care (TLC) THIS IS A SMOKING HOME. SMELLS, it holds immense potential to be an ideal family home, perfect for first-time buyers, investors, or multi-generational living. Don't miss out on this opportunity to turn this house into your dream home.
Location
Province AB
County Calgary
Area Cal Zone Ne
Zoning R-C2
Direction N
Rooms
Other Rooms 1
Basement Finished, Full
Interior
Interior Features See Remarks
Heating Forced Air, Natural Gas
Cooling None
Flooring Carpet, Linoleum
Fireplaces Number 1
Fireplaces Type Wood Burning
Appliance Dishwasher, Dryer, Electric Stove, Range Hood, Refrigerator, Washer
Laundry In Basement
Exterior
Parking Features Double Garage Detached, Off Street
Garage Spaces 1.0
Garage Description Double Garage Detached, Off Street
Fence Fenced
Community Features Park, Playground, Schools Nearby, Shopping Nearby, Sidewalks, Street Lights
Roof Type Asphalt Shingle
Porch Deck
Lot Frontage 6.22
Total Parking Spaces 2
Building
Lot Description Back Lane, Corner Lot, Level
Foundation Poured Concrete
Architectural Style 2 Storey, Side by Side
Level or Stories Two
Structure Type Vinyl Siding,Wood Frame
Others
Restrictions None Known
Tax ID 82738210
Ownership Private
Read Less



