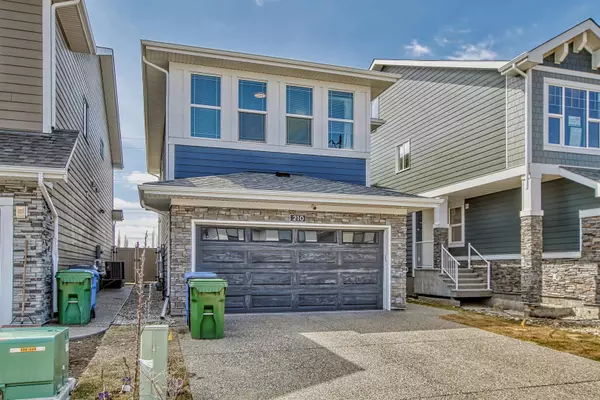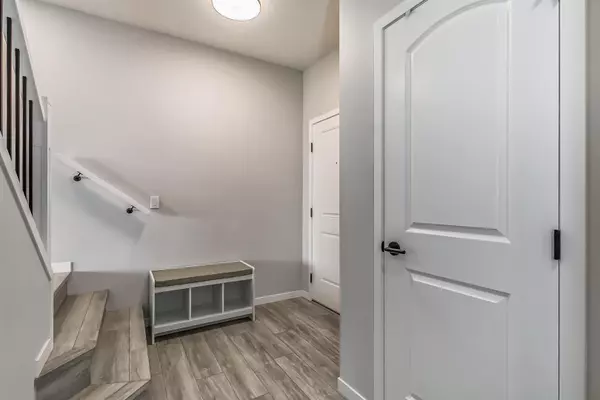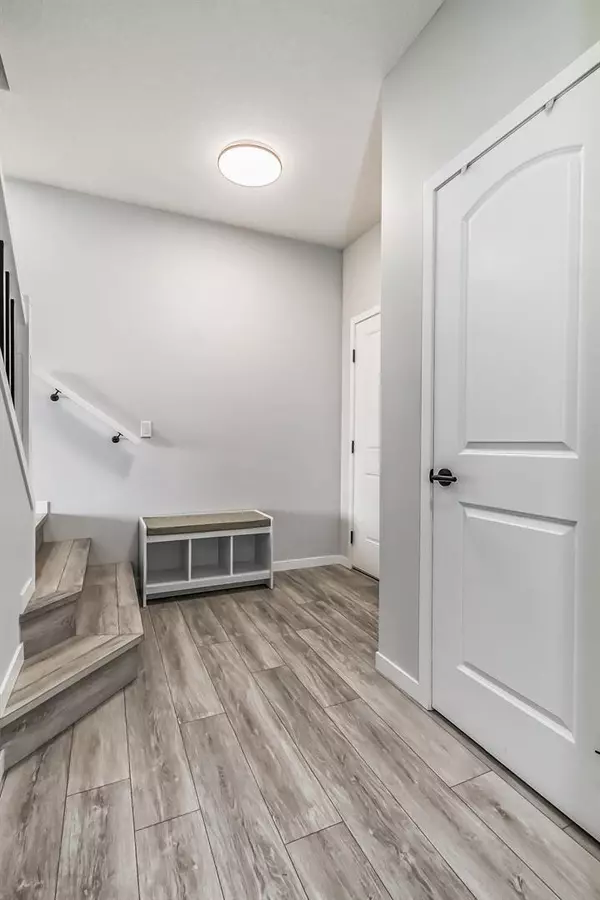For more information regarding the value of a property, please contact us for a free consultation.
210 west grove LN SW Calgary, AB t3h4b5
Want to know what your home might be worth? Contact us for a FREE valuation!

Our team is ready to help you sell your home for the highest possible price ASAP
Key Details
Sold Price $919,000
Property Type Single Family Home
Sub Type Detached
Listing Status Sold
Purchase Type For Sale
Square Footage 2,028 sqft
Price per Sqft $453
Subdivision West Springs
MLS® Listing ID A2092131
Sold Date 01/12/24
Style 2 Storey
Bedrooms 4
Full Baths 3
Half Baths 1
HOA Fees $17/ann
HOA Y/N 1
Originating Board Calgary
Year Built 2022
Annual Tax Amount $4,768
Tax Year 2022
Lot Size 3,378 Sqft
Acres 0.08
Property Description
Newly Constructed in 2022 | Over 2,000 Sq. Ft. of Elegant Living | Comprehensive New Home Warranty | Fully Developed Basement | Sunny South-Facing Yard
Welcome to this magnificent family residence crafted by Cedarglen Homes in the sought-after community of West Springs. Step inside to discover the luxurious touch of premium vinyl plank flooring underfoot, leading you through a home bathed in natural light thanks to the generous south-facing yard.
Experience the heart of the home where the expansive main floor unfolds into a living space adorned with large, picturesque windows. The seamlessly integrated kitchen is a culinary delight, showcasing sophisticated cabinetry, a practical corner pantry, and a statement central island crowned with stylish pendant lighting. The gas cooktop is set against a stunning full-height tile backsplash, and with two dishwashers, hosting and clean-up are a breeze. Like electrical car !!there is a Charging pile in the garage. Ascend to a sunlit upper level where a spacious bonus room awaits behind French doors – the perfect spot for your home office, entertainment haven, or cozy movie nights. The master suite is a serene retreat featuring a sumptuous 5-piece ensuite. Two additional well-appointed bedrooms, a chic 4-piece bathroom, and a fully equipped laundry room complete this floor.The thoughtfully designed basement offers an extra bedroom, a 4-piece bathroom, and a recreation room – providing ample space for relaxation and play. Don't overlook the convenience of an EV charging station in the double car garage.Positioned within easy reach of top-rated West Spring schools, the French International School, and St. Joan of Arc School, this home also offers quick access to the new West Ring Road (part of Stony Trail), whisking you away to downtown, Banff, or Canmore.And for your peace of mind, the comprehensive new home warranty is the icing on the cake. Don't wait – book your private showing today and step into the lifestyle you deserve!
Location
Province AB
County Calgary
Area Cal Zone W
Zoning R-G
Direction N
Rooms
Other Rooms 1
Basement Finished, Full
Interior
Interior Features Built-in Features, French Door, Kitchen Island, No Smoking Home, Open Floorplan, Pantry
Heating Forced Air, Natural Gas
Cooling None
Flooring Carpet, Ceramic Tile, Vinyl Plank
Appliance Dishwasher, Dryer, Electric Oven, Garage Control(s), Gas Stove, Range Hood, Refrigerator, Washer
Laundry Upper Level
Exterior
Parking Features Double Garage Attached
Garage Spaces 4.0
Garage Description Double Garage Attached
Fence Partial
Community Features Park, Schools Nearby
Amenities Available Park
Roof Type Asphalt Shingle
Porch None
Lot Frontage 32.0
Total Parking Spaces 4
Building
Lot Description No Neighbours Behind, Level
Foundation Poured Concrete
Architectural Style 2 Storey
Level or Stories Two
Structure Type Stone,Vinyl Siding,Wood Frame
Others
Restrictions Utility Right Of Way
Tax ID 83175161
Ownership Private
Read Less



